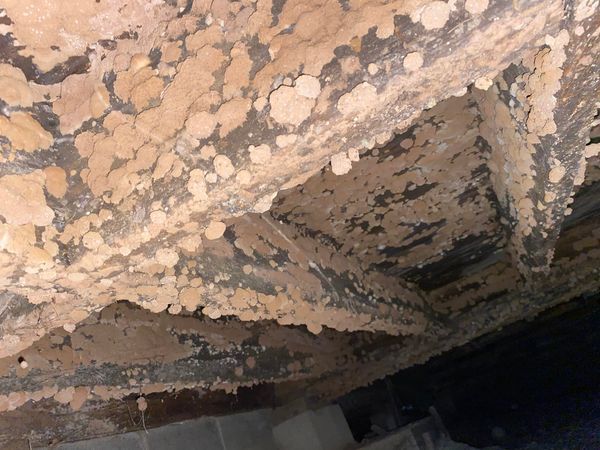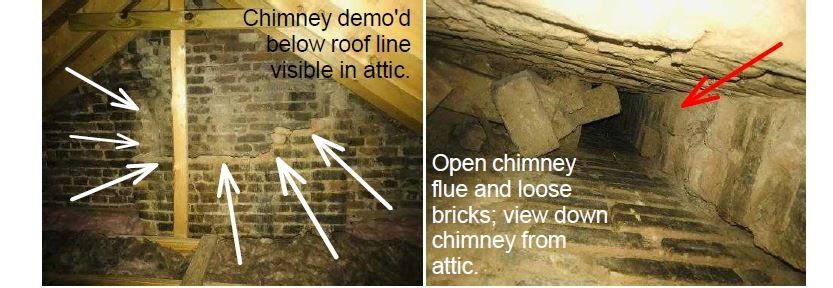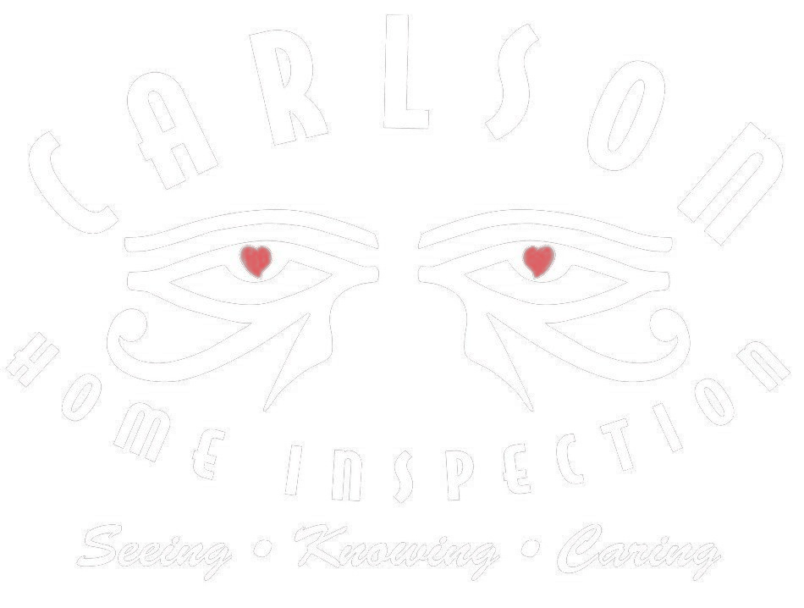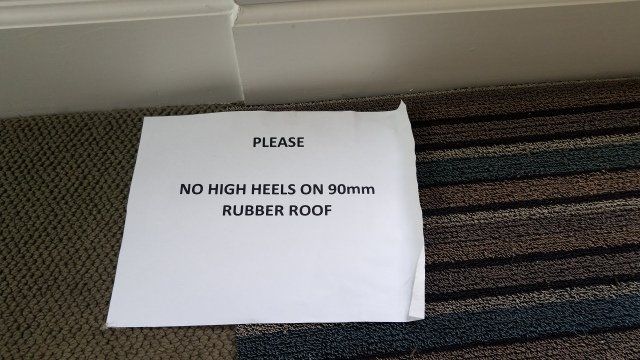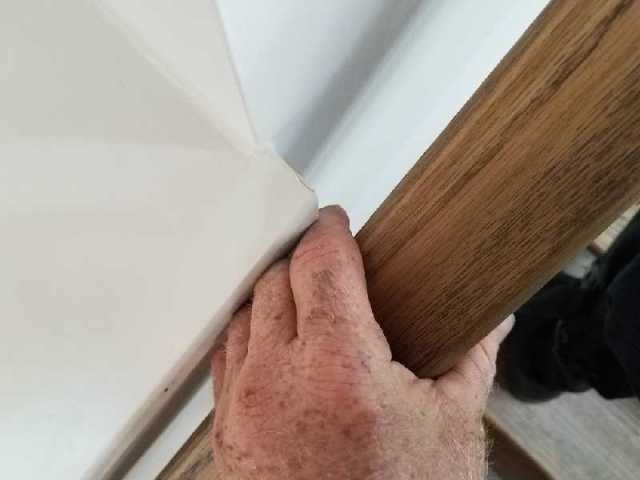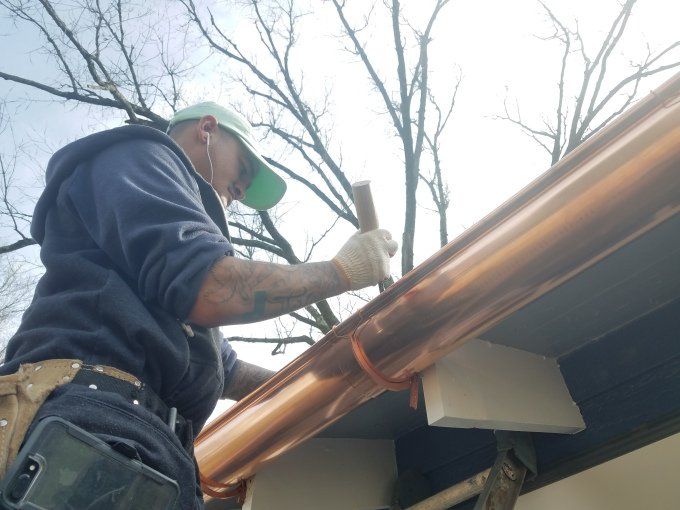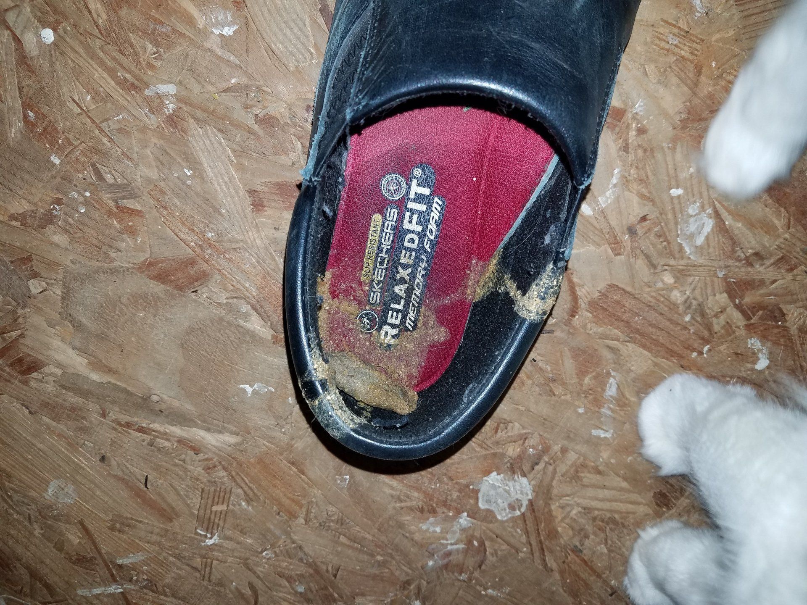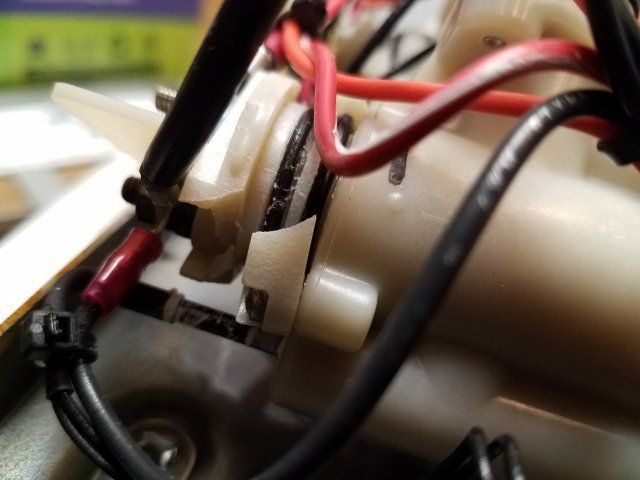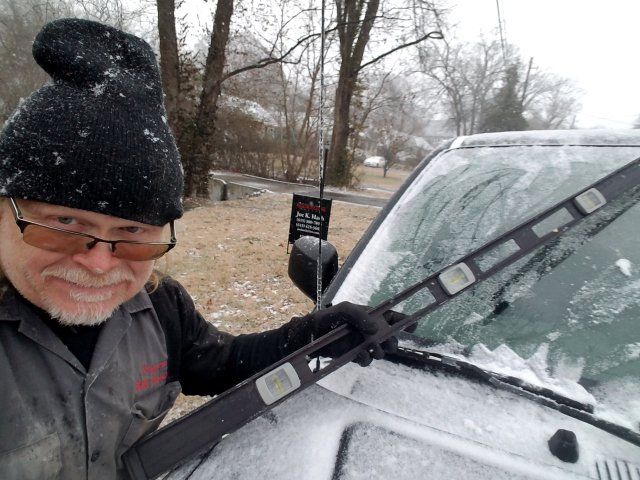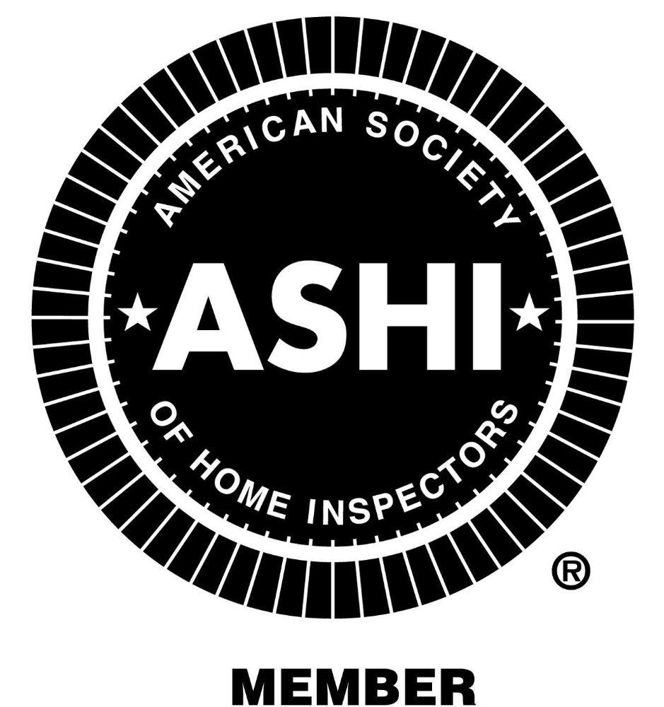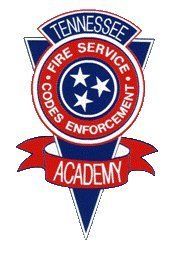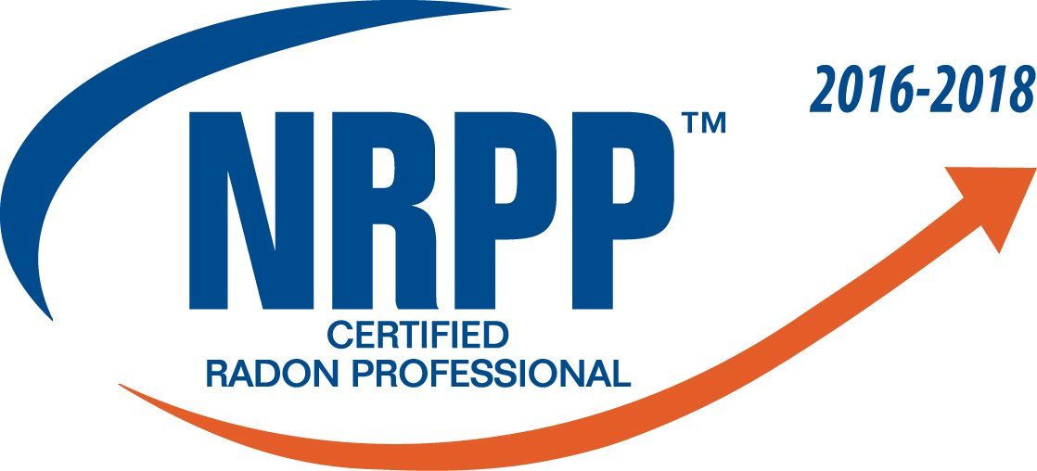Code Corner.
Friends….I will also add to the “Bill Knows Codes” post; in general, reading and interpreting and then applying codes is not easy. It is something I have developed a knack for going back to my refinery engineering days with Exxon. … Continue reading →
Friends….I will also add to the “Bill Knows Codes” post; in general, reading and interpreting and then applying codes is not easy. It is something I have developed a knack for going back to my refinery engineering days with Exxon. ANSI B31.3 Piping; ASME Pressure Vessel, and API 650 Tankage codes are the codes of my past……and IRC is my current code. Looks like I’m batting 1000. Below is another code interpretation from Gary Nelson at ICC. This is concerning unanchored wall sills nailed to anchored main sills that I see all the time on houses built on hills in the Nashville, Brentwood, Franklin, area. My contention is that the wall sill must be anchored also to meet framing hold down requirements. Looks like that is the case…..cuz nailing in never gonna equal the hold down strength of 1/2″ anchor bolts.
Main sill is anchored to foundation properly......Wall sill is face nailed to the main sill.....Does it meet code?
Email from ICC:
Mr. Bill Carlson
Private Home Inspector
carlson.inspect@gmail.com
RE: Sections R403.1.6, R403.1.6.1, R602.3, R602.10.6 and R602.11 along with
Figures R403.1(1) and R602.3(1) and Table R602.3(1) of the
ICC International Residential Code/2009
We understand your situation involves a single-family residence or its accessory structure. A 2 x 8 sill plate has been anchored bolted to the continuous foundation wall as required by Section R403.1.6. The 2 x 4 wood-framed exterior wall, with its own integral bottom plate or sole plate, has then been installed over the larger sill plate. We further understand that the smaller bottom plate has only been face nailed to the larger sill plate. You are specifically asking whether the smaller bottom plate should have also been anchored bolted to the foundation wall.
The intent of the code is that the exterior walls and the continuous footings that they sit upon will safely transmit all of the environmental and live loads acting on the superstructure down to the underlying supporting soils. Section R403.1.6 states that not only the sill plates but also the walls that are supported directly on the continuous foundations must be properly anchored to the foundation. In this specific case, structural design calculations must be submitted that demonstrate the face nails used to fasten the bottom plate of the wood-framed exterior wall to the larger sill plate are equivalent to 1/2” diameter anchor bolts spaced every 6’ on center. Otherwise, the anchor bolts must fasten both plates to the foundation. The specific details and arrangement of these exterior walls and their anchorage must be carefully reviewed and approved by the local building official as part of the building construction permit process.
We hope this answers your concerns in full. If you have any further questions, please call. Code opinions issued by the ICC staff are based on ICC published codes and do not include any local, state or federal codes, policies or amendments. These opinions are based on the information which you have provided. We have made no independent effort to verify the accuracy of this information nor have we conducted a review beyond the scope of your questions. These opinions do not imply approval of an equivalency, specific product, specific design or specific installation and cannot be published in any form implying such approval by the International Code Council. As these opinions are only advisory, the final decision is the responsibility of the designated authority charged with the administration and enforcement of this code.
Very truly yours,
Gary L. Nelson, P.E., C.B.O.
Senior Staff Engineer
A & E Plan Review Dept.
International Code Council, Inc.
Chicago District Office
1-888-ICC-SAFE, ext. 4311
