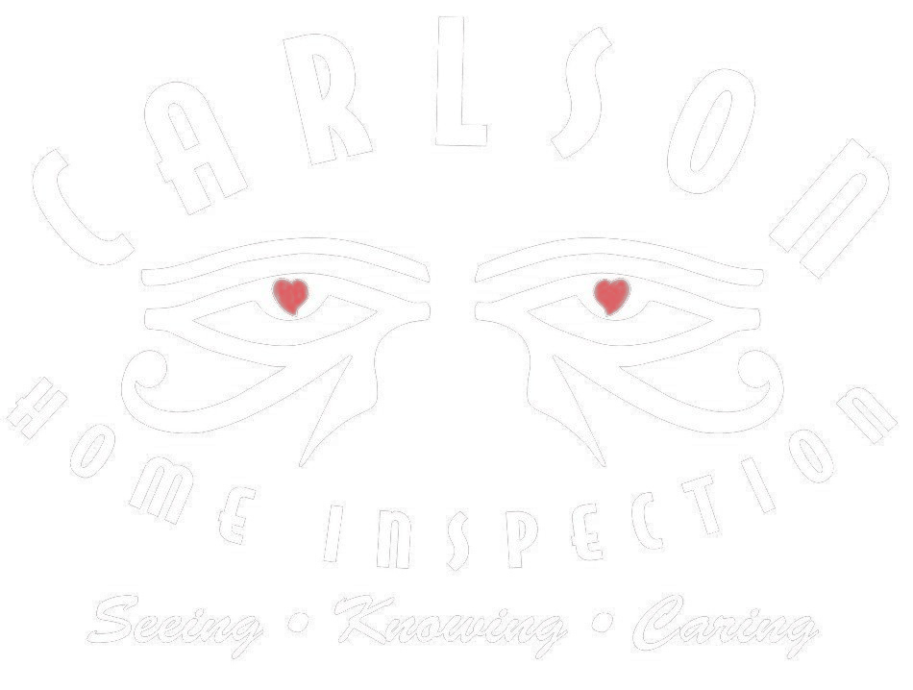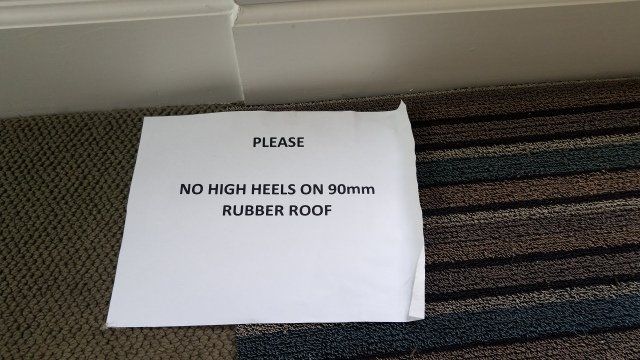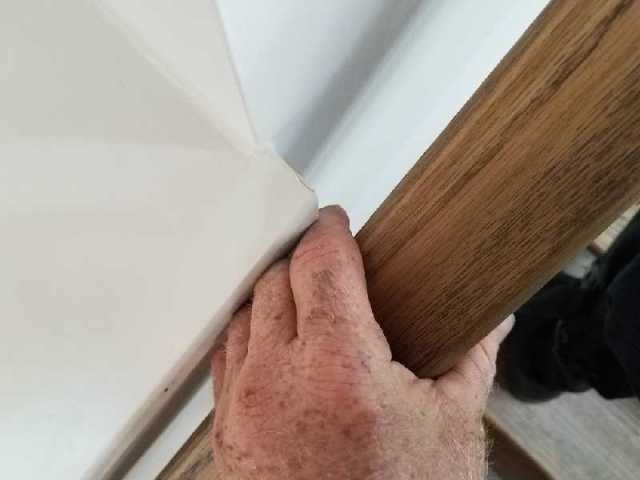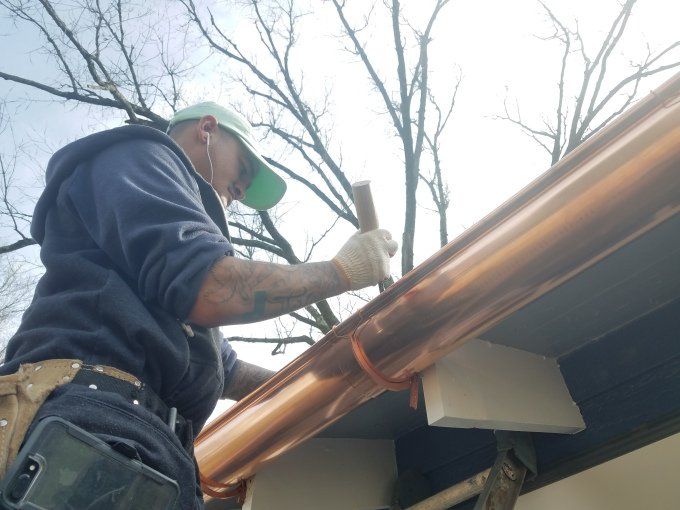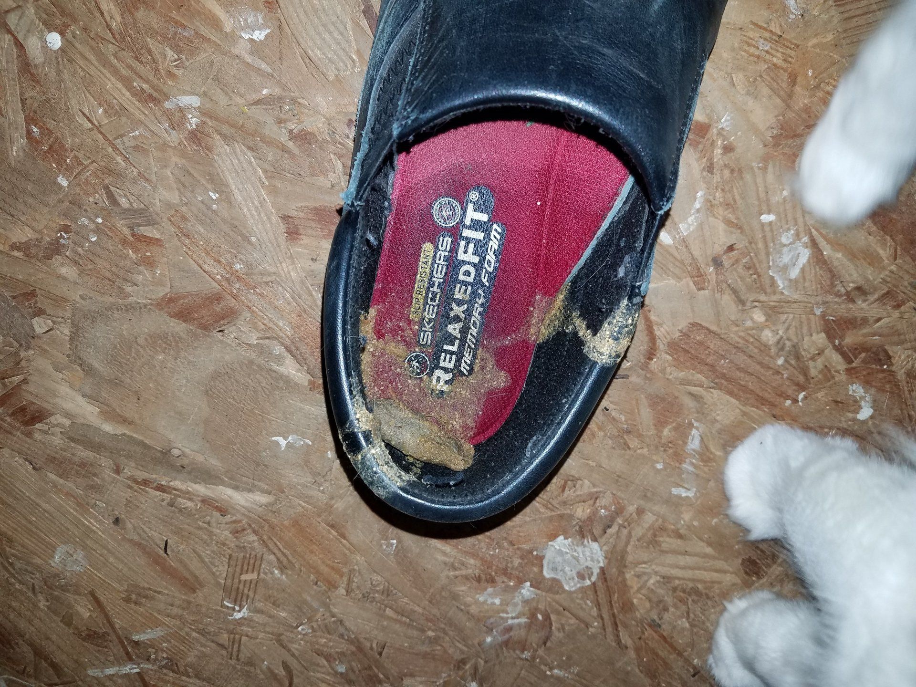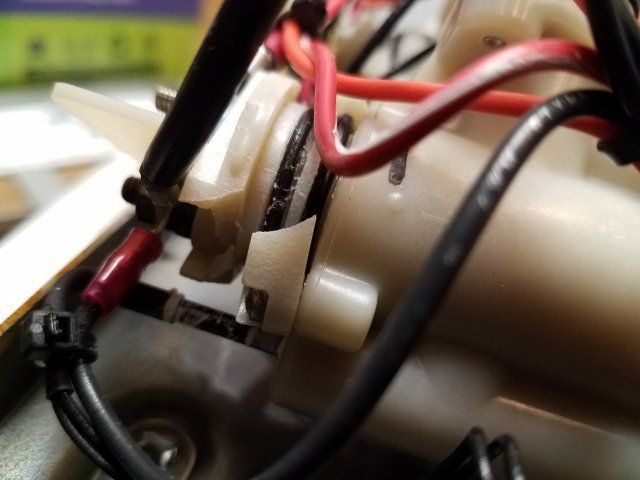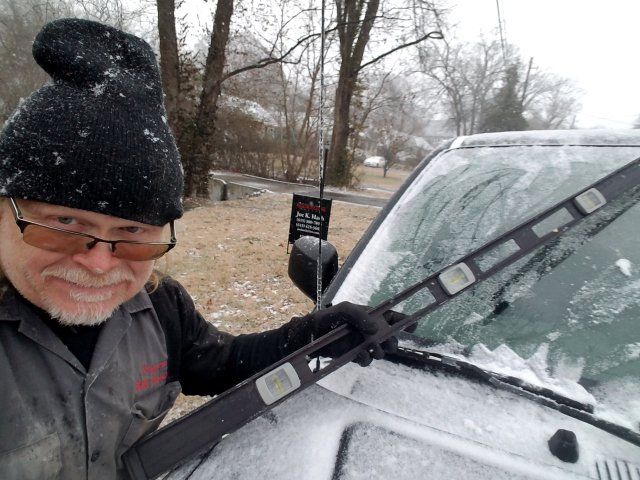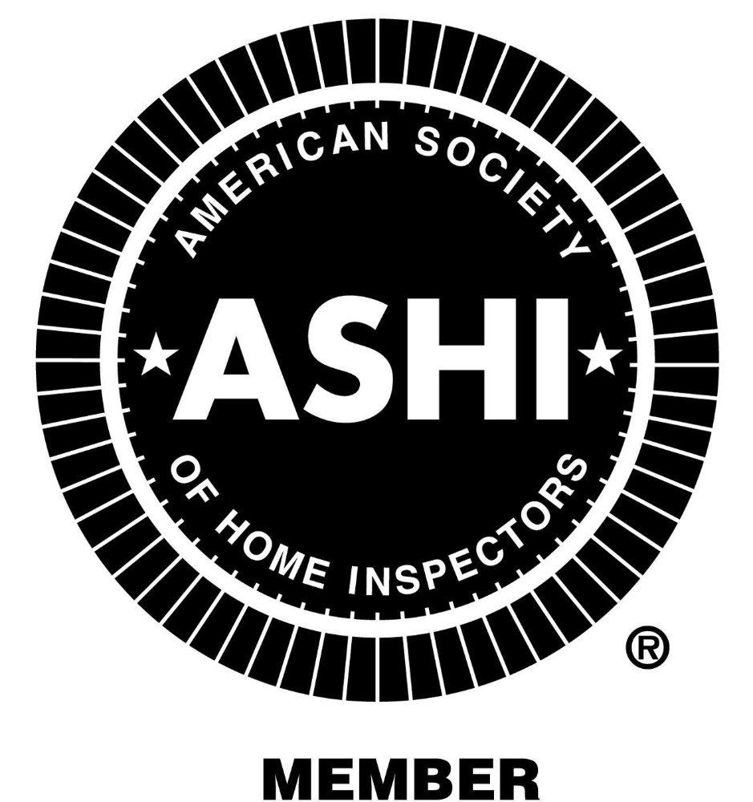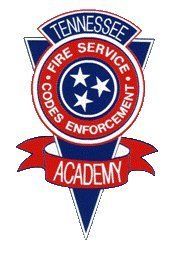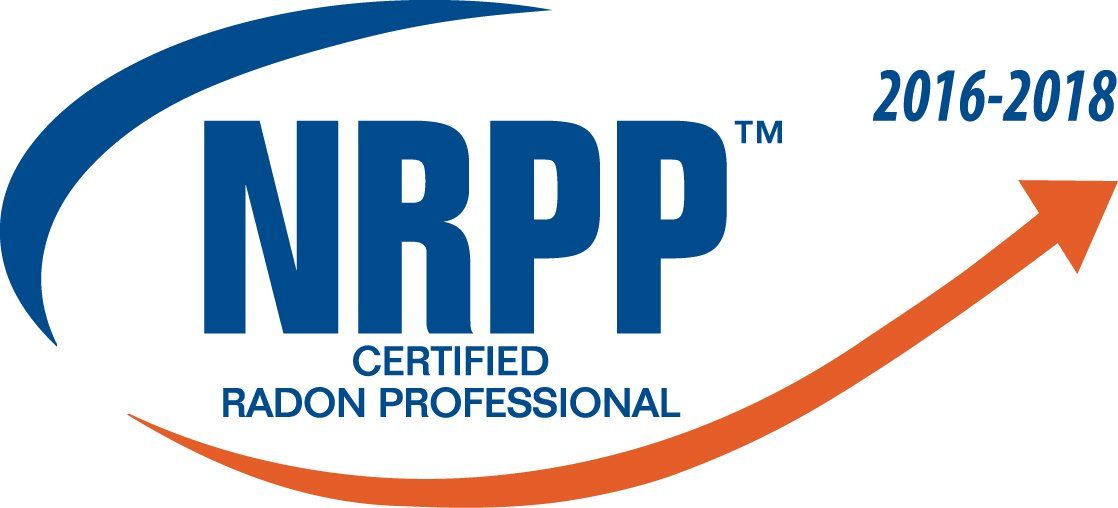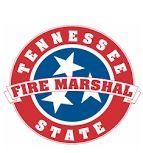Home Inspection Structural Comment; Not for the Squeamish
January 18, 2021
Home Inspection Structural Comment; Not for the Squeamish
Do you really want to have the details in your Home Inspection Report? The below comment from me may get a couple of boiler plate sentences in other inspector's reports. See 12 actual Carlson Home Inspection Reports Here. The following is from an actual inspection report from a few months ago:
- Repair/Query: The home is a 100+ year old Victorian structure with a brick foundation which is likely original to the home. Brick style foundations for these homes are desirable as many from the era were of post and beam construction with cedar post support at the perimeter. Rot at the posts over time typically required post replacement with a concrete block foundation by the 1950's to 1970's depending on the extent of the moisture exposure around the perimeter of the home due to non-existent guttering or ineffective built in guttering. The home still has a built in guttering system present that likely was installed with the installation of the metal roof. It is suspected the metal roof was installed associated with tornado damage experienced in the area in 1998. It may or may not be possible to confirm this through public insurance records. In this case, the brick foundation is in a deteriorated condition as a result of the chronic perimeter moisture passage through the foundation resulting from a lack of gutter maintenance as well as the general ineffective nature of original style built in gutters. Evidence of distress was observed indicated by significant mortar loss visible from the interior and exterior as well as significant bulging and displacement observed from the interior and exterior most visible at the east side of the front porch and along the rear. Other areas are likely similarly displaced but view was obstructed in some areas by blown on insulation. Deterioration of the foundation is exacerbated by the depth the foundation extends below grade, approx. 3'; and the fact that the foundation is only 1 wythe (a vertical section of bricks or other masonry that is one unit thick) thick. Brick structural installations should be of multiple wythes with bricks installed periodically at 90 degrees to tie the wythes together. Single wythe foundations were common in this era of residential construction. Prior repairs to address the foundation deterioration have focused on re-supporting the flooring structure near the foundation to reduce load on the foundation. Supplemental wood girder assembly supports are present in some but not all areas along the foundation and are installed in a less than ideal manner in some locations. No effort has been put forth to address the root cause moisture issues. It is also noted there is the presence of bamboo within about 10' from the foundation with evidence of bamboo in the crawl space which can also be an external force on foundations and should be considered. A standard and best repair would be to replace the existing foundation as well as retrofit the eaves edge with modern seamless gutters with downspouts discharging 10' from the foundation. Other permanent repair options may include properly re-supporting the perimeter floor structure in all areas in conjunction with tuck point repair of the mortar from the exterior and parging of the interior foundation surface with surface bonding concrete. Other options may be available. All solutions should include addressing the perimeter moisture issues. Restoring the built in gutters may be an option but even in a restored condition these gutters may still overflow due to the design constraints of these systems. A licensed structural engineer should be contacted to evaluate and specify repairs as needed. A roofing/gutter contractor should be contacted to evaluate and specify repairs as needed. Any work performed should be performed by licensed contractors in these areas of expertise.
This comment came with 20 photos but have been omitted to protect the guilty.
Seeing Knowing Caring Inspector Bill Carlson
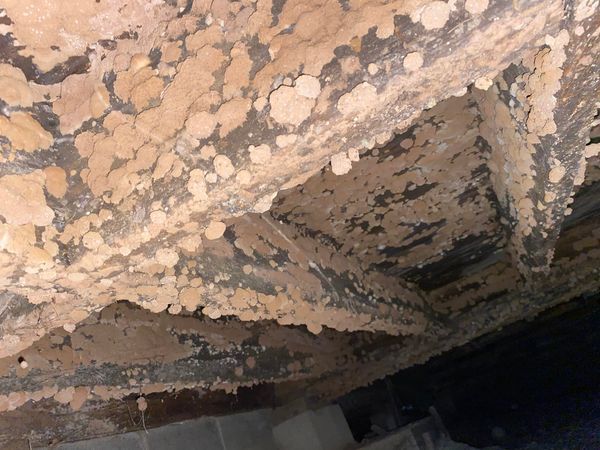
Did you waive your inspection in a multi offer situation? New construction or older home it’s time to find out what you bought and where to start! STILL providing the most THOROUGH home inspection and DETAILED inspection report in a 100 mi radius to Nashville after 20 years. See 12 full example reports at www.seeingknowingcaring.com ! This was my discovery at a recent inspection: Seeing Knowing Discovering the fungal Nirvana Inspector Bill Carlson
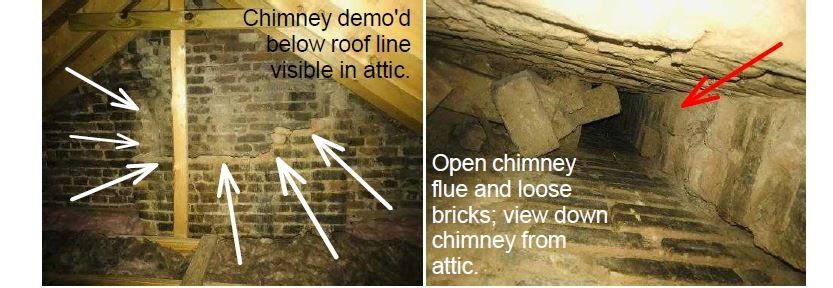
Repair: The original fireplace chimney was essentially built into the solid masonry wall structure of the home located on the interior side of the wall (chimney not visible at exterior). The chimney no longer passes through the roof line and the chimney is not suitable for use. The top of the chimney was demo'd below the roof line elevation but was not blocked off and air sealed in the attic or at the top of the fireplaces. Currently, free air transfer occurs between the attic and living room and attic and basement as a result and is a significant energy efficiency issue bringing air with attic conditions into the home. When the HVAC system at the 1st level turns on, attic air is pulled from the attic down the flue into the living room. The attic temperature was approx. 100 deg F at the time of inspection. Loose brick is also present at the top of the flues and could be a falling hazard down the flue if dislodged. A chimney/fireplace technician should be contacted to properly block off and air seal the chimney flues and address debris. Seeing Knowing Throwing money away Inspector Bill Carlson
