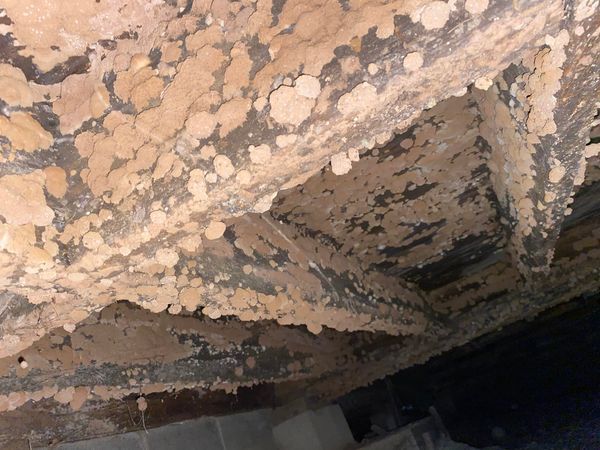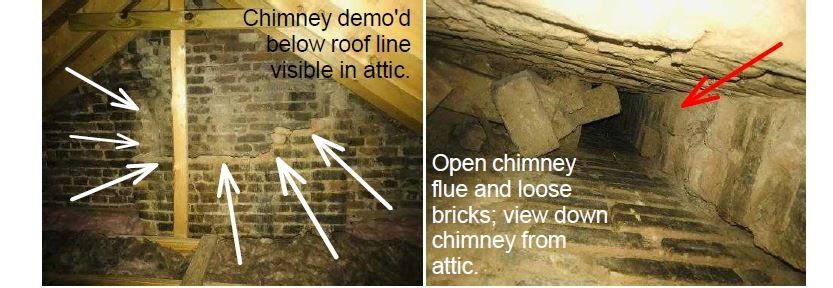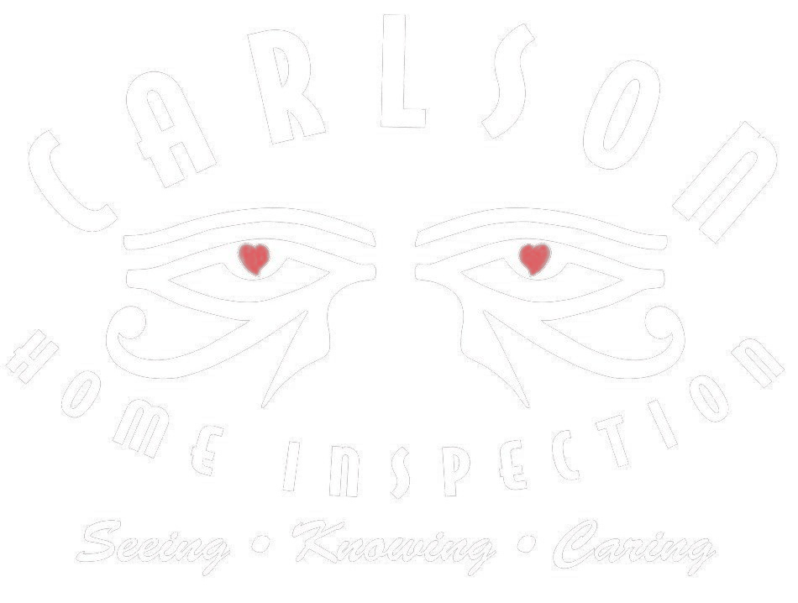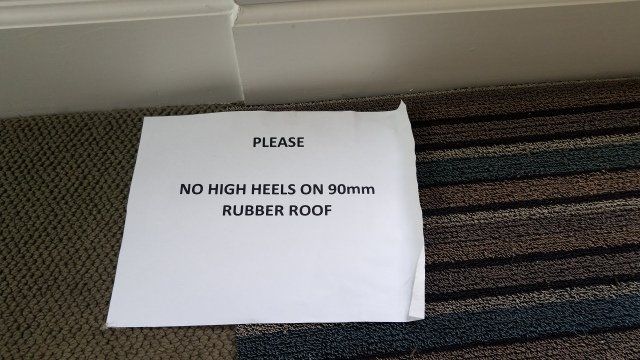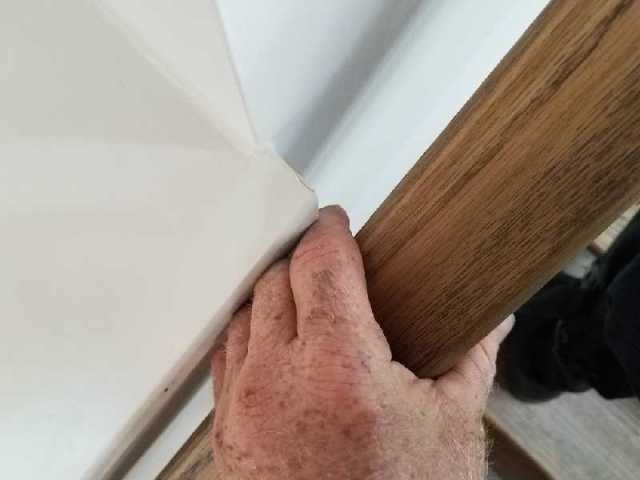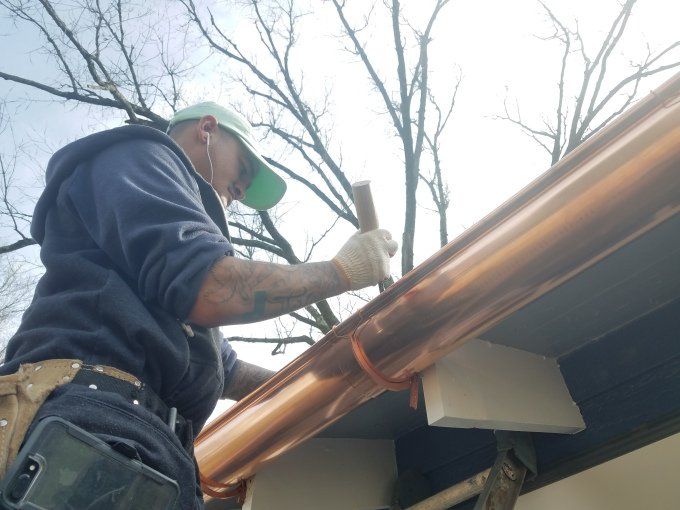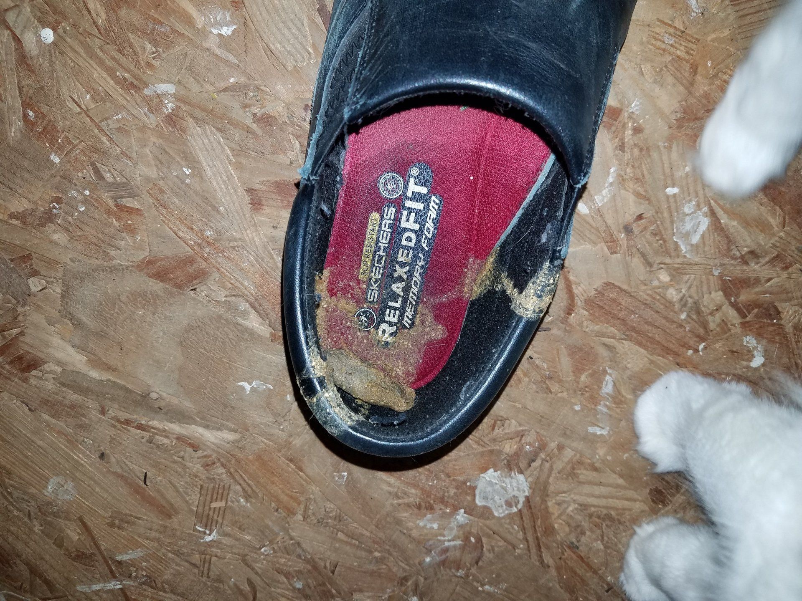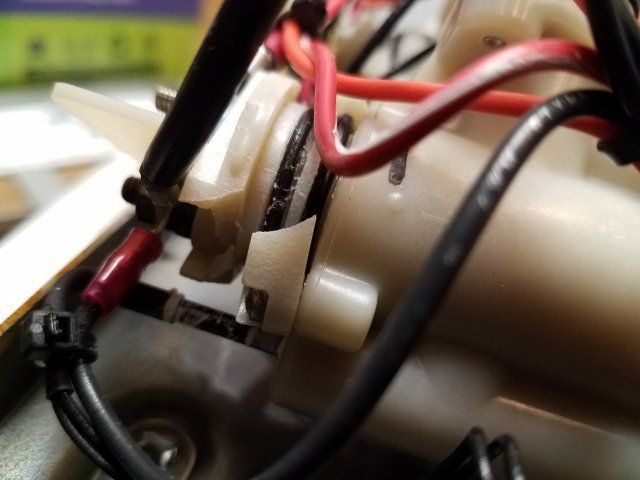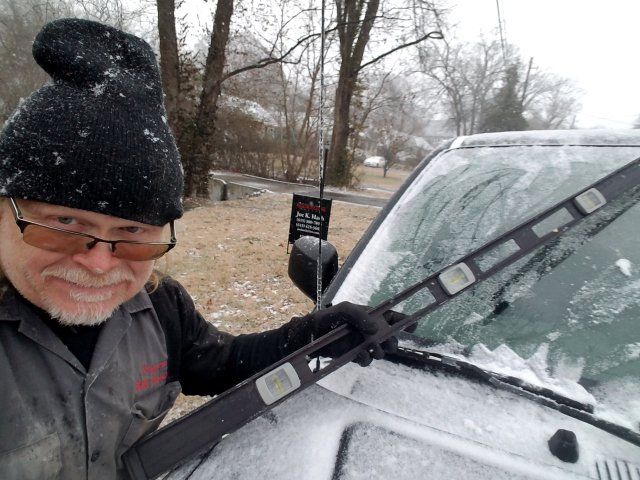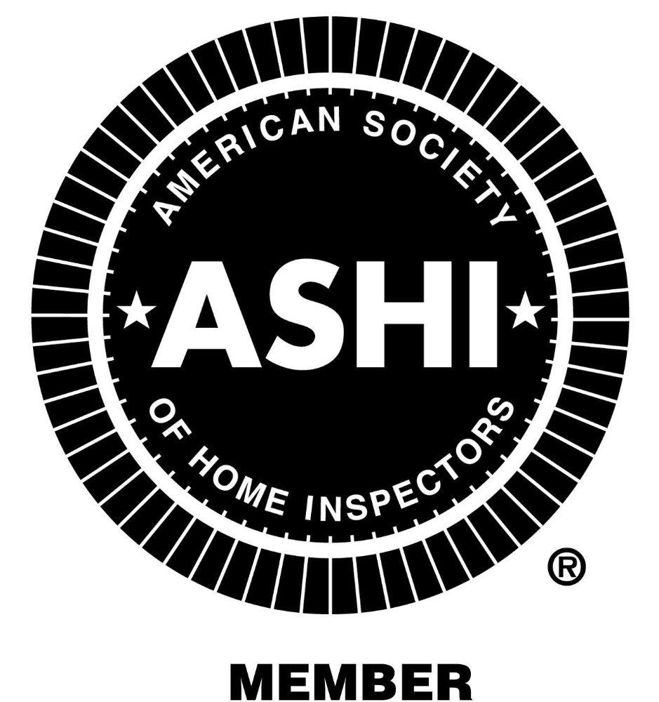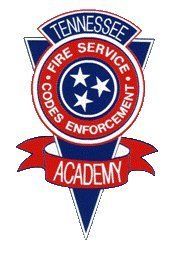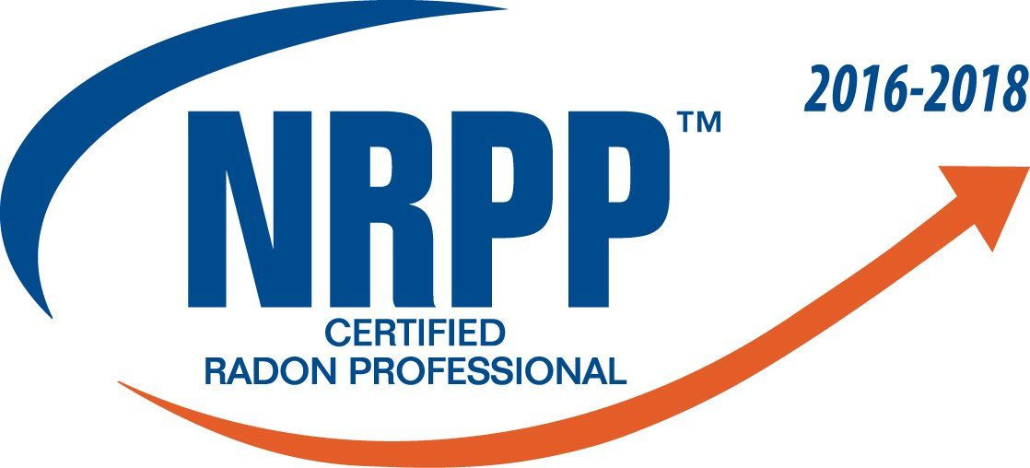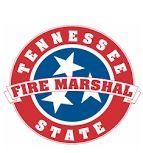Bill Knows Codes!
#1 Home inspectors ARE NOT codes inspectors. – It is contrary to popular belief. And I know, I just burst somebody’s bubble… maybe a couple of somebodies. Home inspectors are taught, and reminded time and time again, not to attempt … Continue reading →
Notice the gas fired water heater next to the fire barrier penetration in this new home
#1 Home inspectors ARE NOT codes inspectors. – It is contrary to popular belief. And I know, I just burst somebody’s bubble… maybe a couple of somebodies. Home inspectors are taught, and reminded time and time again, not to attempt to call out or quote codes. It is not expected or required of a home inspector. The question is even on The National Home Inspector’s Examination. Furthermore one can reference the American Society Of Home Inspector’s Standards Of Practice and find the following statement,
13.2 General exclusions:
A. Inspectors are NOT required to determine:
8. compliance with regulatory requirements
(codes, regulations, laws, ordinances, etc.).
#2 Local building Councils and municipalities are responsible for choosing what sections of the International Codes that they adopt and enforce. A particular county in our home state of Tennessee may have a vast discrepancy in code requirement when compared to an adjacent county. Some counties may be using codes that are considered outdated. Some codes have never been adopted in certain areas.
#3 Just because a home has been rubber stamped by codes does not give that home a gold seal. Codes inspectors are fallible like everyone else and they are constrained by the rules, regulations, and bureaucracy above them. We find code violations that slip by codes inspectors on a regular basis. Sometimes we tell our readers about them, usually we don’t.
We ALWAYS try and go above and beyond the “Standards of Practice.” These standards are the bare minimum. They are written to both protect the client and the inspector. Bill told me, “if you quote codes, call out termites & mold, or suggest a repair; you open yourself up to liability.” So do we play it safe? No…. No we don’t. Bill goes against the grain. If you have ever read a home inspection report from Carlson Inspection, YOU KNOW! Not only do you find pictures and comments about what is wrong but you get a suggested course of remediation. Bill references international codes and differentiates between what the code was when the house was built with what the code is currently. I call that going above and beyond.
Being a member of the International Codes Council offers benefits. One of those benefits is that you get to ask difficult questions to the people who make this stuff up. This morning we got a reply back on one of these difficult questions. We asked for an interpretation on a code that has been of point of contention between builders and home buyers. Let me paint the picture for you…. I do an inspection and note in the report that there is a drop down ladder in the garage and basically it is wrong because fire can spread from the garage to the attic via the hatch. The actual statement reads as such:
Repair: Proper fire separation barriers between the garage and the home living space are required. Proper fire separation includes drywall on the garage side of the ceiling (See photo 3 page 6). The attic pull down hatch when installed will breach this drywall fire barrier. The pull down stairs should be installed and drywall should be installed and be permanently secured to the hatch surface that faces the garage interior. From the 2009 International Residential Code (IRC) R302.6 Dwelling/garage fire separation. The garage shall be separated as required by Table R302.6. Openings in garage walls shall comply with Section R302.5. This provision does not apply to garage walls that are perpendicular to the adjacent dwelling unit wall..
Next in the home purchase process, the buyer may ask that the builder or seller fix the problem. A typical response is “It passed codes, there is nothing wrong with it. We aren’t fixing it.”
Well we’ve had this conversation too many times. Some time ago, Bill passed the question to the International Code Council for an interpretation of the code on fire barrier’s in a garage.
This is their reply :
We understand your situation involves a single-family residence with an attached garage. The required 1/2” thick layer of gypsum board will be applied to the garage side of the wall separating the garage from the interior of the residence. Rather than extending this layer of gypsum board upward through the enclosed attic space and tight to the roof sheathing, it will also be applied to the underside of the roof trusses to complete the required separation. You are specifically asking whether the attic access hatch in this ceiling must also somehow be protected. The answer is Yes.
Although the 1/2” thick layer of gypsum board applied to the garage side of the separation wall does not create a true fire-resistance-rated tested wall assembly, it does provide a sufficient level of protection for the occupants from a fire condition or other emergency situation within the garage. Further, the second sentence of Section R302.6 also requires any openings in this wall to meet the prescriptive requirements of Section R302.5.1 to maintain this level of protection. Similarly if the required 1/2” thick layer of gypsum board is applied to the roof trusses as a ceiling membrane to continue the required garage separation, then any openings in that ceiling membrane must also be properly protected. The code does not provide any prescriptive requirements as to how the attic access hatch should be protected. Clearly, a 1/2” thick layer of gypsum board applied to the underside of the hatch panel itself and some sort of frame assembly similar to what is provided for a door would be required. The specific details and arrangement of all attic access hatch openings in a ceiling membrane serving as the required garage separation must be carefully reviewed and approved by the local building official as part of the building construction permit process.
The Argument is Over! So check out your garage….. do you have a drop down ladder? Is it covered by a fire resistant material, like 1/2″ drywall. It is such an easy fix! Why aren’t builders doing it? Why isn’t codes checking for it? Why do people feel the need to argue about it when it could mean the difference in a fire being contained within a garage or consuming an entire house?
Did I also mention I am a State of TN Fire Marshal Certified Building Inspector? Read Bill’s qualifications and license numbers for yourself.
Thanks for reading,
Seeing – Knowing – Caring
