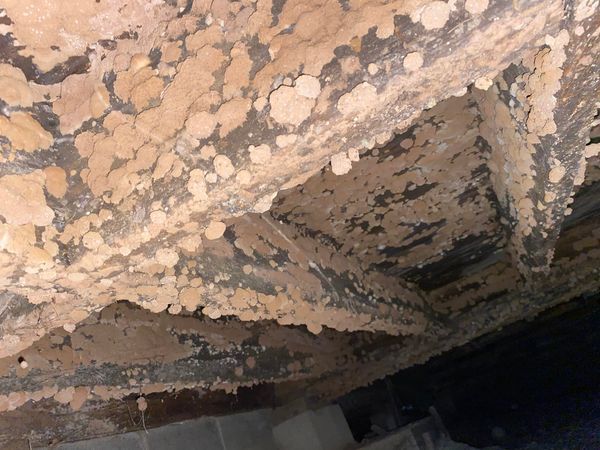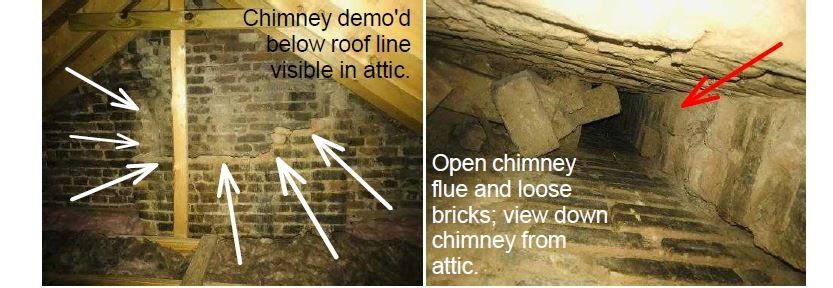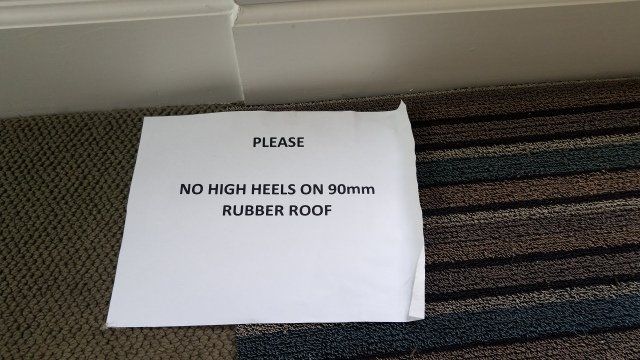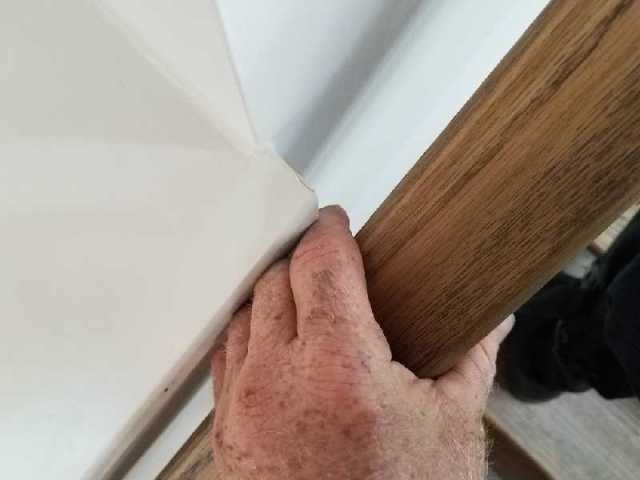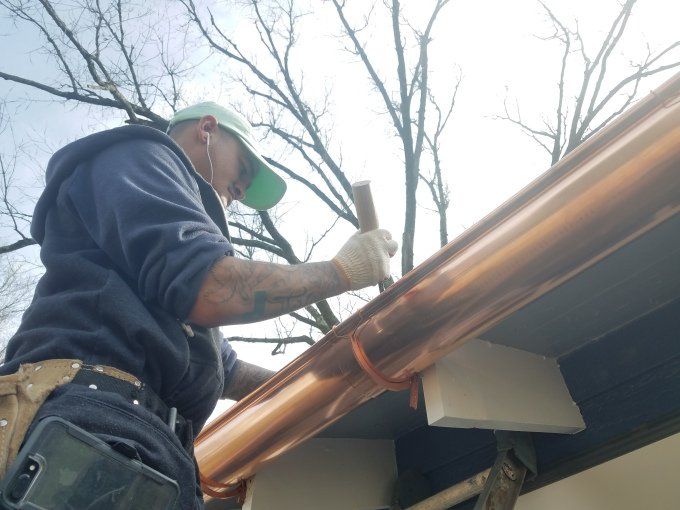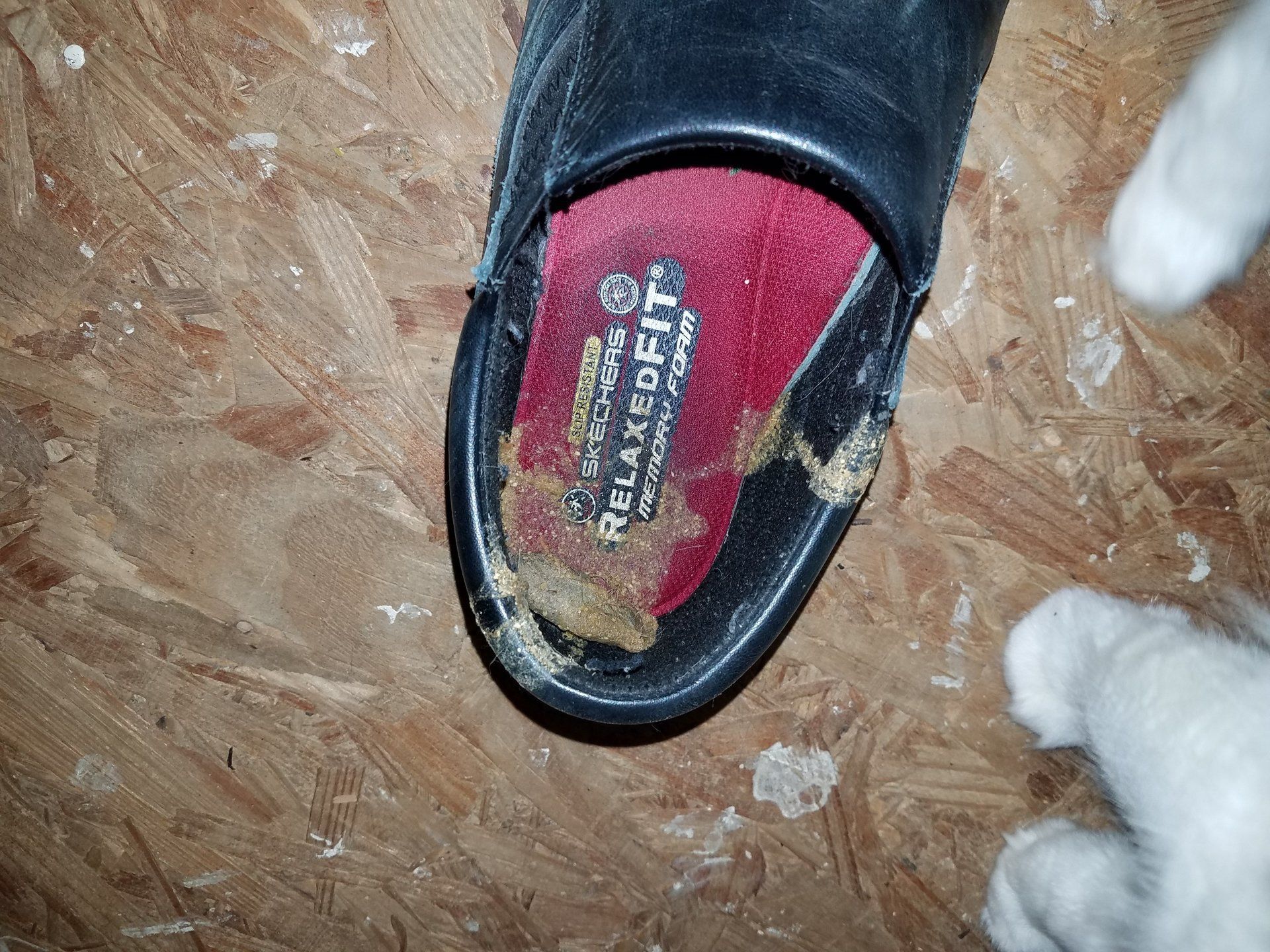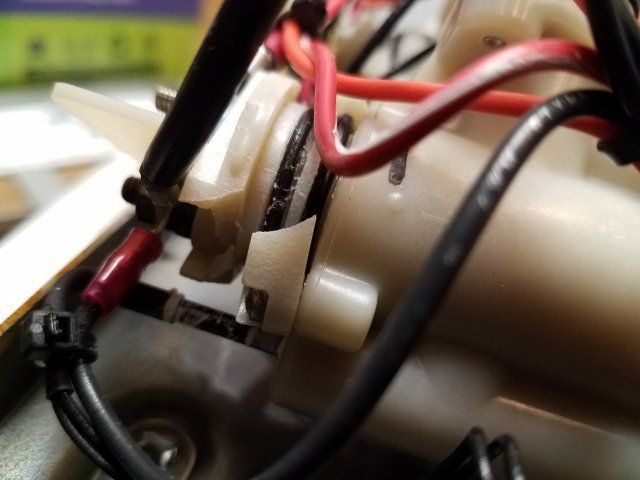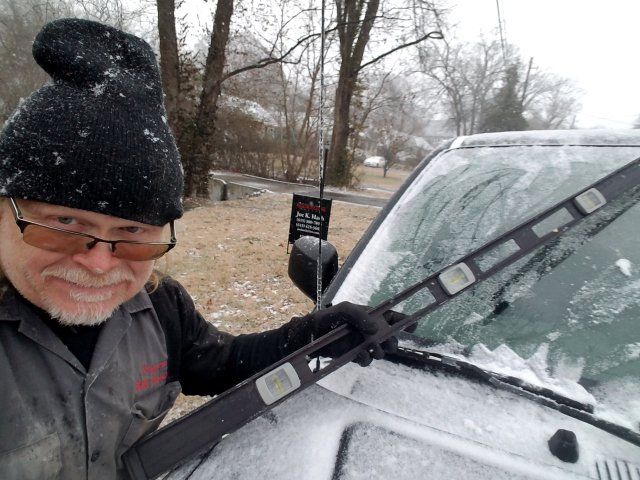Floor slope; Craftsman vs.Victorian
How can you tell weather you’re in a Victorian home or Craftsman home with your eyes shut ? Walk around a bit with your seeing eye dog for safety course. If the floor slopes to the stairwell; high at perimeter … Continue reading →
How can you tell weather you’re in a Victorian home or Craftsman home with your eyes shut ? Walk around a bit with your seeing eye dog for safety course. If the floor slopes to the stairwell; high at perimeter and low at the stairwell, you are most likely in a Craftsman house. If the floor slopes from the center to the perimeter; you are most likely in a Victorian home. Why so? Speaking in generalities of course, most often Craftsman homes have basements with an internal staircase down. In many cases there is also a second level with a staircase up directly above. The opening in the main level flooring structure for the staircase is essentially a 4 foot by 10 foot hole in the floor most often with single header joists and single trimmer joists and often insufficient or no support post to grade supporting the opening in the basement. Lots of load, not much structure. At the perimeter of a Craftsman home, support is usually good with a masonry foundation present. Therefore, high at the perimeter and sloped down to the stairwell. In contrast, Victorian homes; particularly the economy versions, were supported at the perimeter by cedar posts similar to the intermediate support for the flooring structure at the central sections of the home. Most Victorians sported ineffective built in eaves gutters or had no gutters at all as the decorative rafter tails are difficult to mount gutters to. Moisture at the perimeter of the home from missing or an ineffective gutters caused the cedar posts to settle and rot out in the 1950’s to 1970’s time frame depending on when the home was built. The interior sections of the floor structure on a Victorian home did not experience the moist conditions and also had additional support as the floor structure was attached to the chimneys in some cases. Therefore floors are high in the center of the building and sloped out to the perimeter in Victorians. It is also noted this is why you see lots of turn off the century Victorians with mid century concrete block foundations. It is also noted often these retrofit foundations are not actually active in support but act only as a skirt to keep animals and cold air out from underneath the house. In these cases, the original cedar posts are usually still present and visible and are the active support at perimeter of the home . Sometimes to the detriment of stability. . . . Seeing Knowing Caring Inspector Bill Carlson
