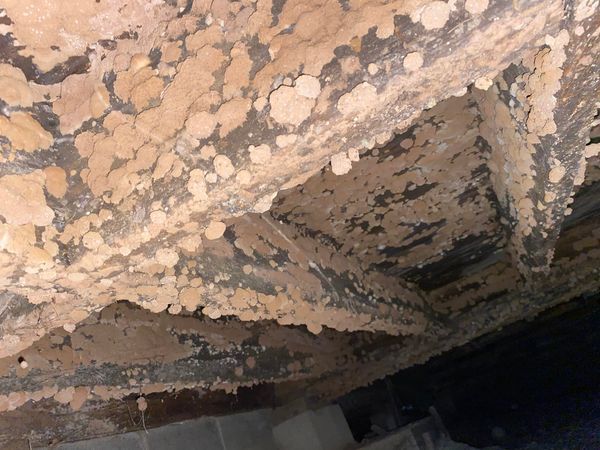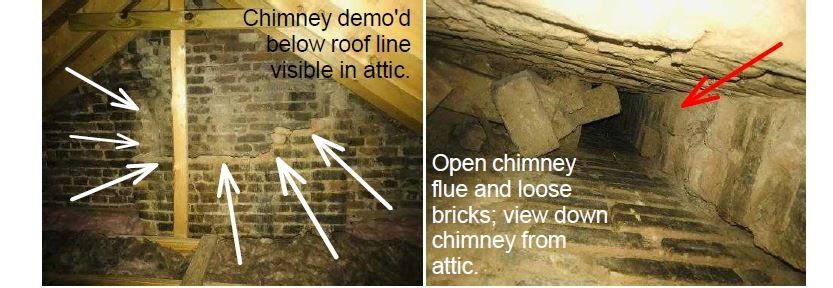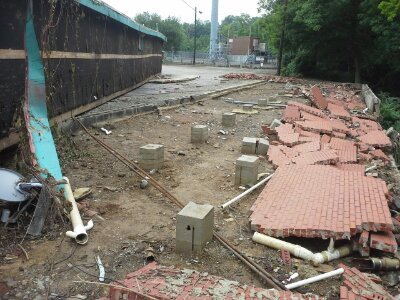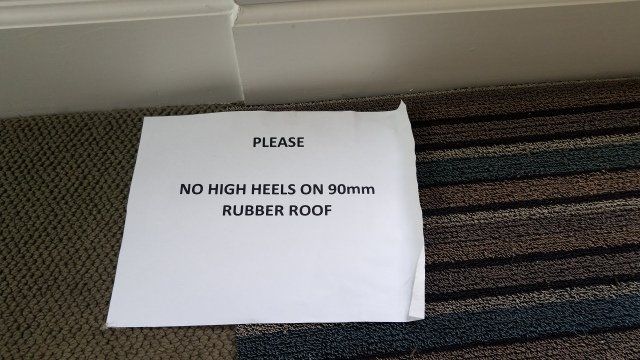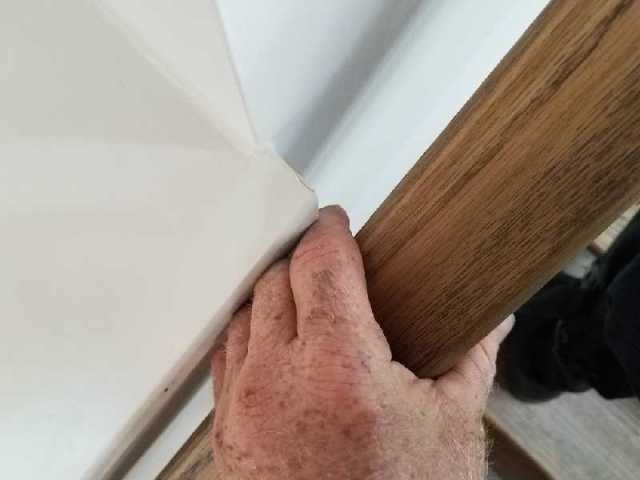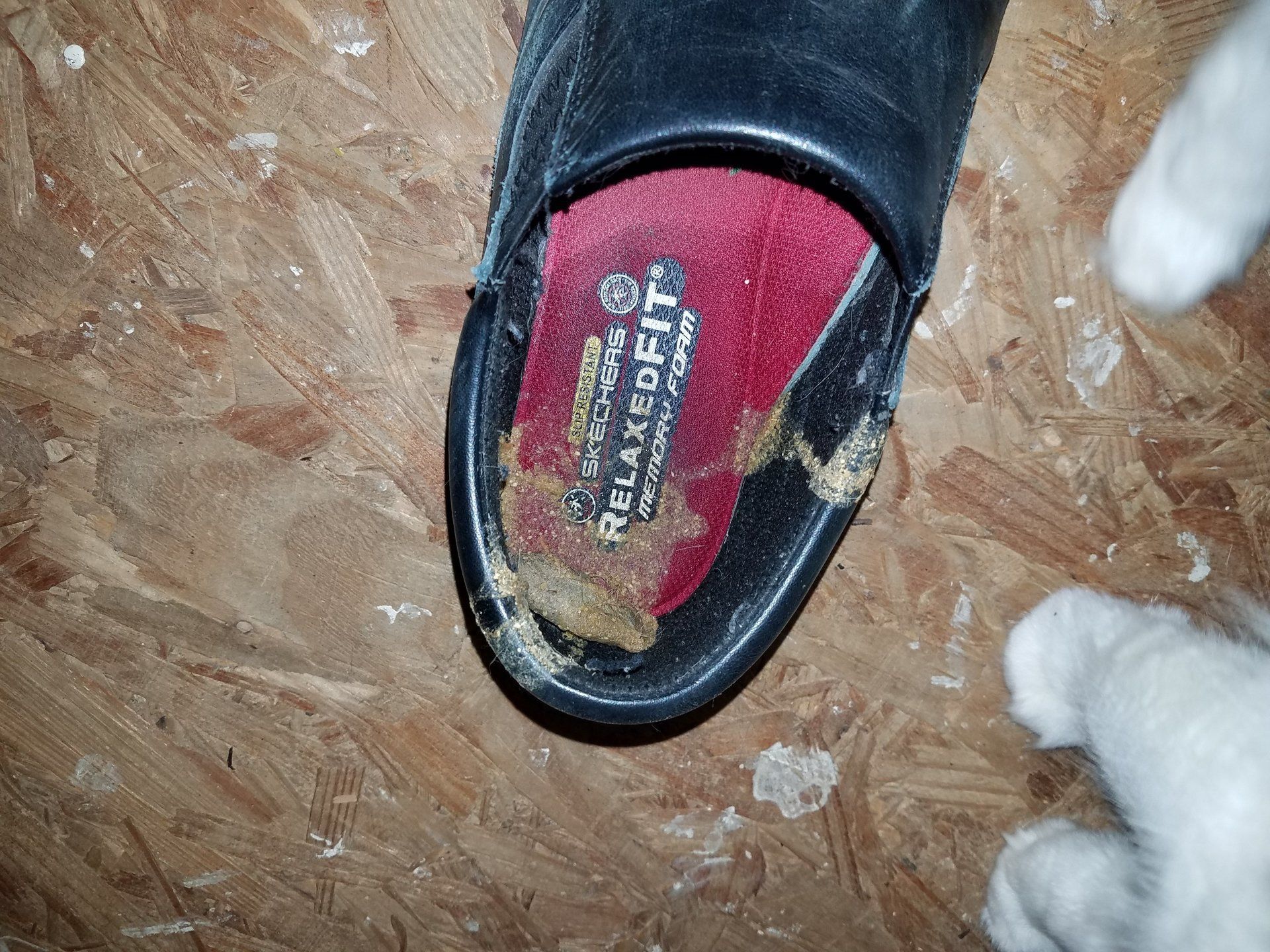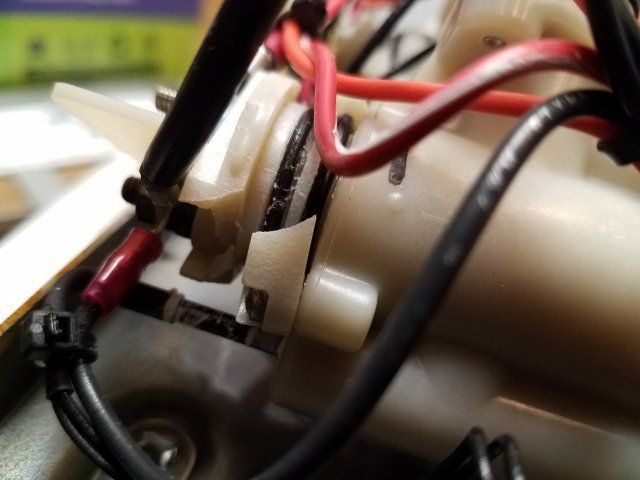This is why we use foundation anchors!
I would describe this as a pretty easy crawl space to inspect. But, I doubt anyone is going to hire me to do it. It is a commercial establishment in the Madison area. Most East Nashville natives will tell you … Continue reading →
I would describe this as a pretty easy crawl space to inspect. But, I doubt anyone is going to hire me to do it. It is a commercial establishment in the Madison area. Most East Nashville natives will tell you that this building has been there as long as they can remember. Last week’s flash flood shifted it off its foundation. I am curious to see if they are going to try and put it back on the foundation, or demolish it and start over. My money is on the latter, a total loss. Many nearby business are being dried up and renovated. I want to talk a bit about the modern building technology that would have anchored this boat and potentially preserved the building.
It was built on site, probably in the late 50’s or 60’s by my guess. The foundation is still mostly intact and you may notice that it is identical to a modern foundation. Hollow concrete blocks around the parameter and two rows of piers down the center to support the dual girders. The piers are capped with solid concrete as to avoid compression of the wood at contact points. The floor structure is visible where the brick veneer was left behind like McCaulay Culkin in “Home Alone.” Looks like a 2×8 or 2×10 rim joist with solid floor joist and a plywood sub floor. Pretty standard stuff even today, right? So what’s missing? A mud sill plate for one thing. A mud sill plate is a buffer between the floor structure and the foundation. It is typically made of pressure treated wood material laid face down on those hollow concrete blocks. It offers a better bearing surface for the floor structure and keeps moisture from wicking up from the concrete to the white wood. The missing sill plate helps identify the age of this building when walking by. So, what if they had a sill plate? The sill plate would be sitting in the parking lot. It is kind of insignificant. But, in the mid 80’s foundation anchors were added to most building codes at that time (the International Residential Code which we use today is a consolidation of all previous codes with its 1st edition in 2000). These new fangled bolts and ties are intended to resist lateral movement of a building. Basically some of the hollow cells in the foundation are filled with concrete. Bolts or straps are partially plunged into the wet concrete. After the concrete has set up, the fasteners are attached to the sill plate as is the floor structure. If this building had these components, chances are, they would be cutting out drywall and running a bunch of equipment to get the water out. As it is today, there is no clean up effort on this entire plot of land. I suspect the other buildings on the property will get demolished with this one.
I am writing this as a qualifier. When we inspect homes, we call out improper installations of foundation anchors. To this day workers sometimes get it wrong. Sometimes people, sellers, builders, or whoever, try to downplay the importance of proper foundation anchorage. Uhhhhhh. You aren’t going to convince me! High winds, seismic activity, and flooding can offer significant lateral force. In Tennessee, we are subject to all 3 (don’t forget about the Madrid fault!) and natural disasters don’t have to be a total loss.
Seeing Knowing Anchoring Inspector Aaron Schroer
