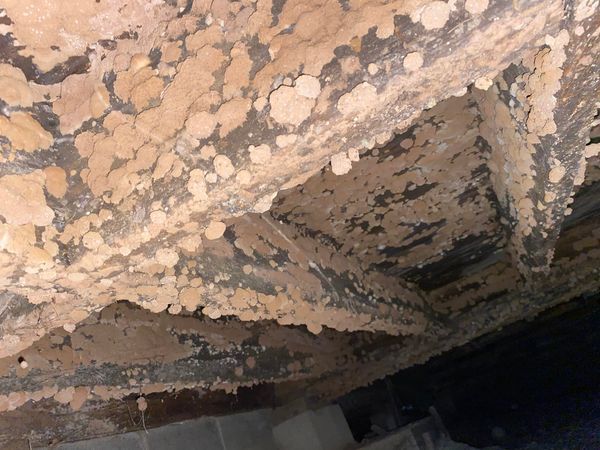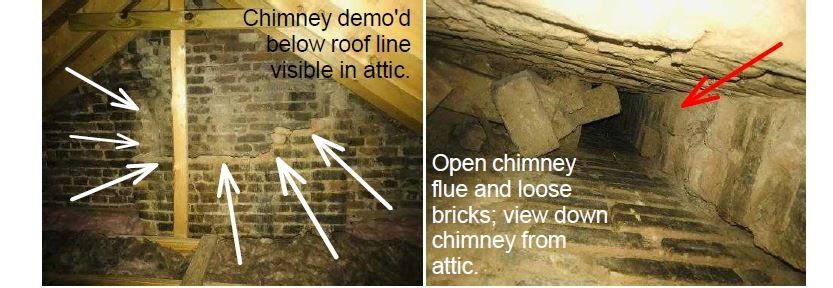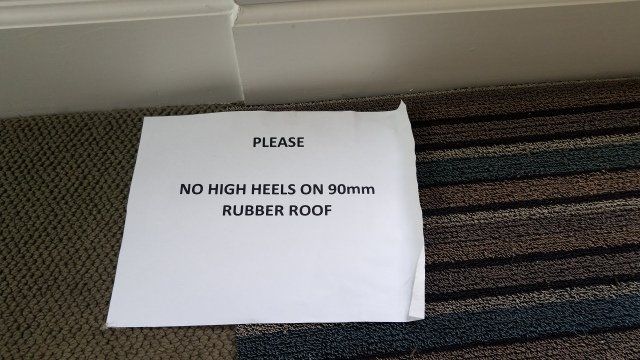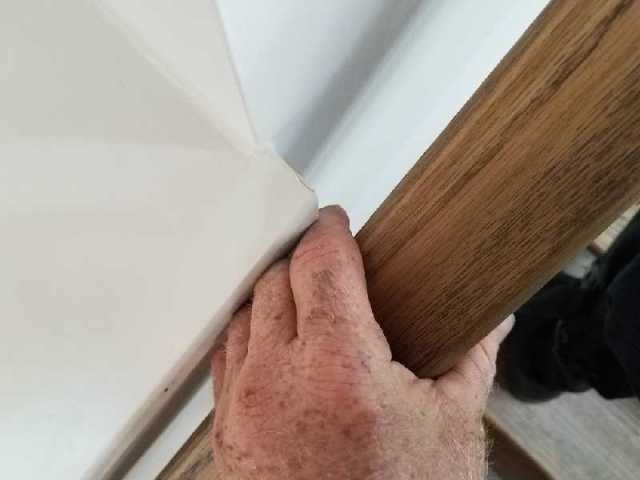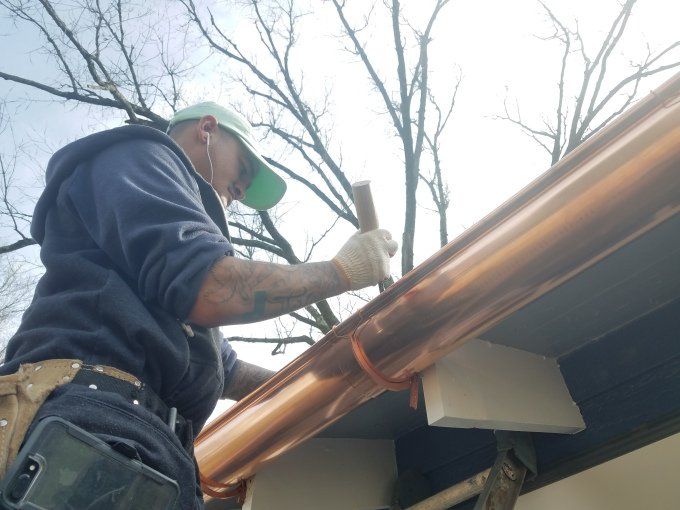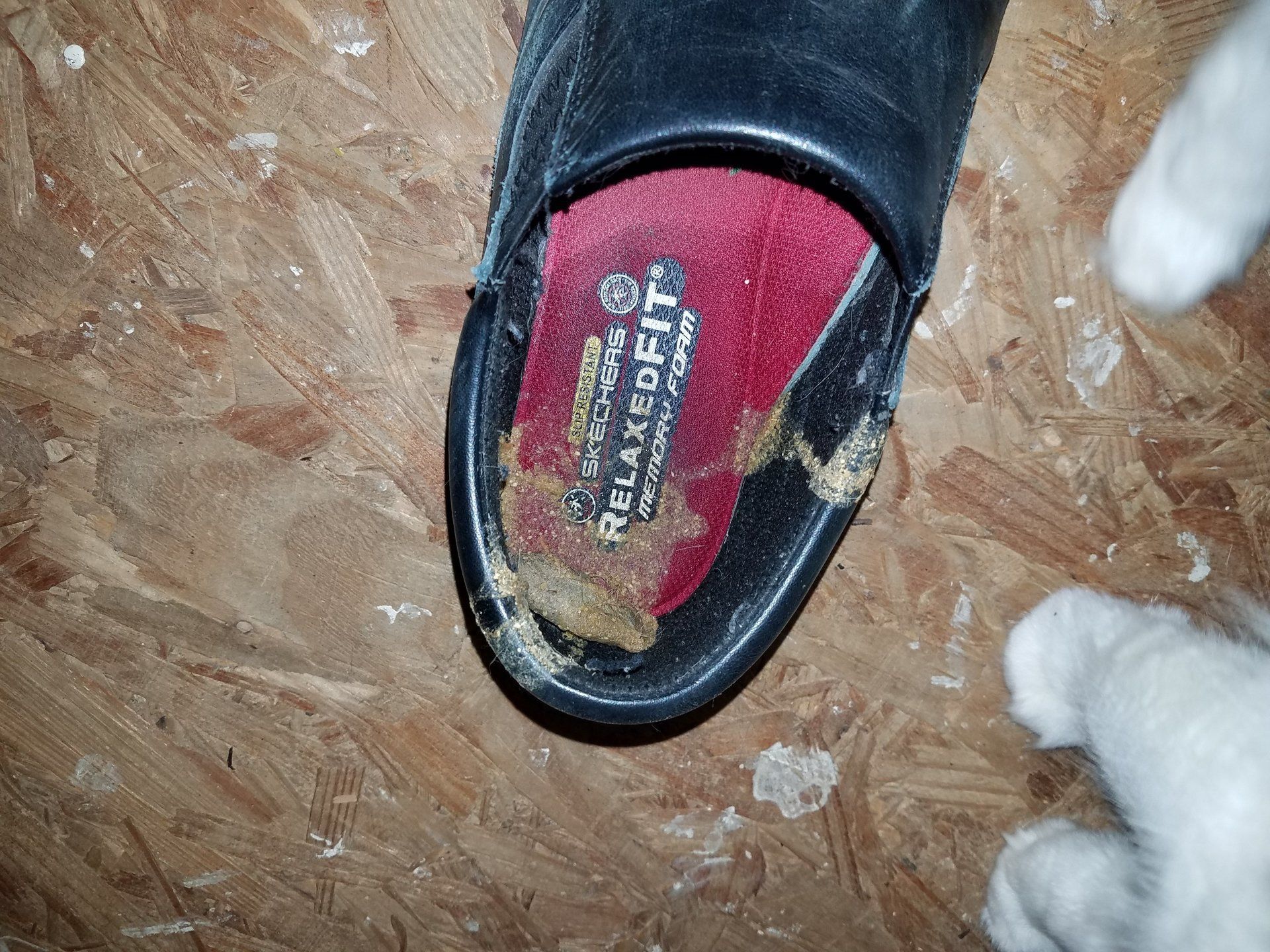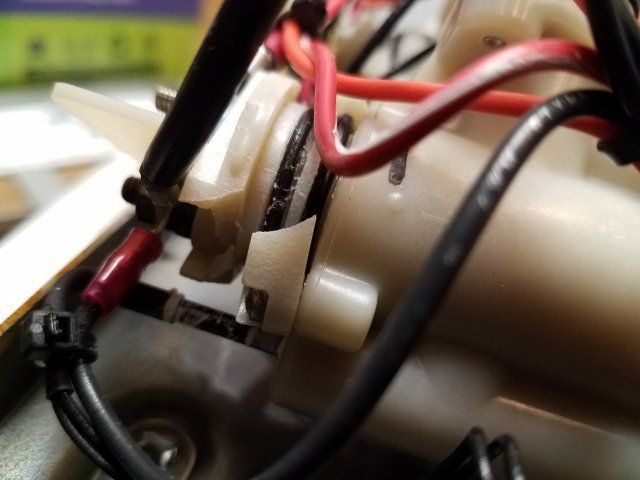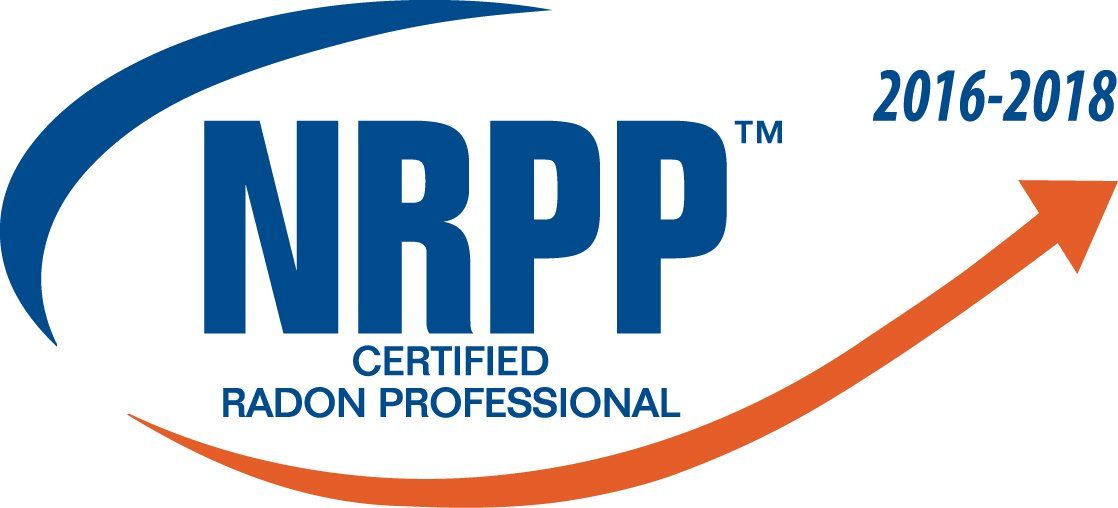How and Why? Not addressed in most Home Inspections.
From a recent report: •Repair: The floor structure exhibits sagging and movement at the kitchen area and above this space at the 2nd level bathroom/hall. 2nd level doors are obstructed from closing with interference in areas and do not latch … Continue reading →
From a recent report:
•Repair: The floor structure exhibits sagging and movement at the kitchen area and above this space at the 2nd level bathroom/hall. 2nd level doors are obstructed from closing with interference in areas and do not latch with wall cracking observed throughout as well. This is considered evidence of movement. This is likely a result of improper load distribution of 2nd level loads through the home to grade. The 2nd level ceiling joists are oriented east-west which causes the 2nd level hallway wall to be load bearing. This load bearing wall is stacked directly over the kitchen cabinet wall at the 1st level causing this wall to be load bearing as well. The 1st level floor joists system is oriented conversely to the 2nd level ceiling joists; north-south. As a result, the 2nd level ceiling and both wall loads in the upper sections of the building bear on a single parallel oriented joist visible in the unfinished basement area. This is an original design defect. A metal screw jack has been installed to mitigate this issue and is insufficient and improper (See photo 4 page 7). These supports also are not acceptable in permanent support as they do not meet requirements for steel columns; 3” dia and standard weight pipe thickness. Other dead load including HVAC duct work suspended from the flooring structure and kitchen cabinets may have exacerbated the situation. It is also noted the kitchen/laundry area appears to have been reconfigured with a bathroom eliminated and laundry facilities added. A wall may have been removed in the kitchen as part of this reconfiguration as there is a drywall boxed out section at the ceiling that may or may not contain a header. If so, if the header is of insufficient size this also may be a factor in the floor structure distress at the 2nd level. Repairs are needed to reduce the potential for future movement. A licensed structural engineer should be contacted to evaluate and specify a repair. Repair work should be performed by a qualified licensed contractor.
Did your home inspector put this much thought into your sagging floor?……Or did he comment “The floor is sagged. A licensed structural engineer should be contacted to evaluate.”
One of the benefits of having a home inspector/engineer perform your inspection. The connection between cause and effect.
Seeing Knowing Caring Inspector Bill Carlson
