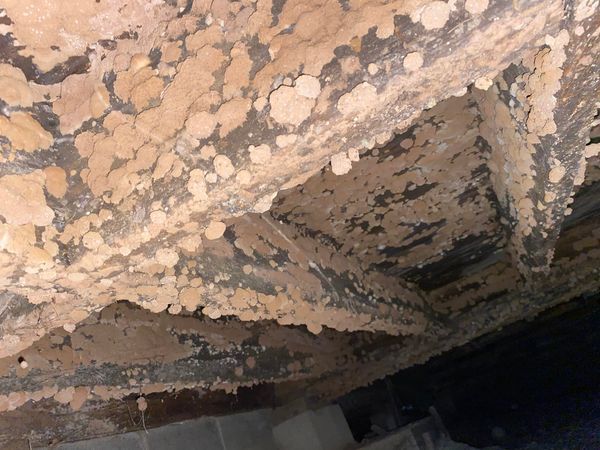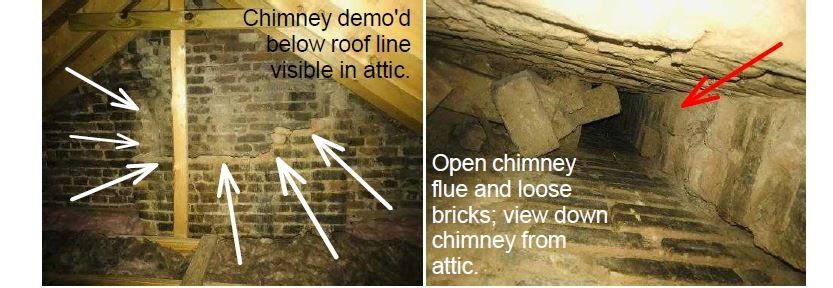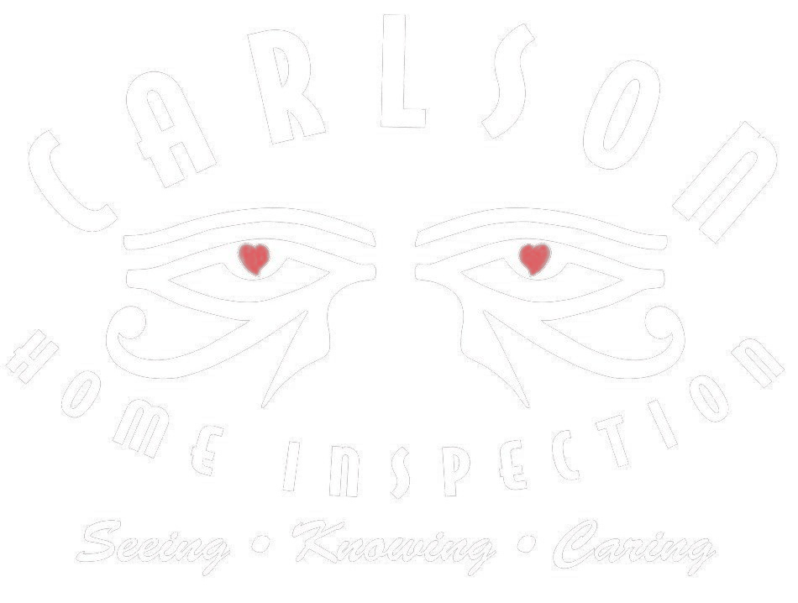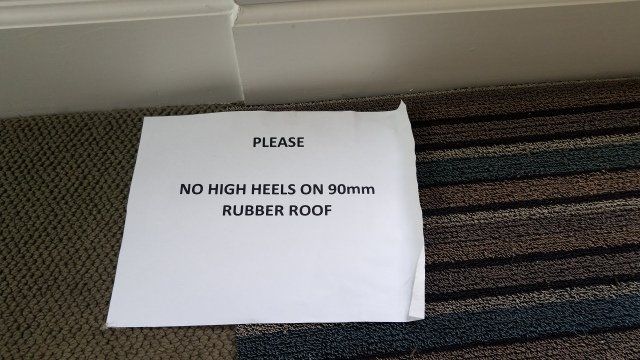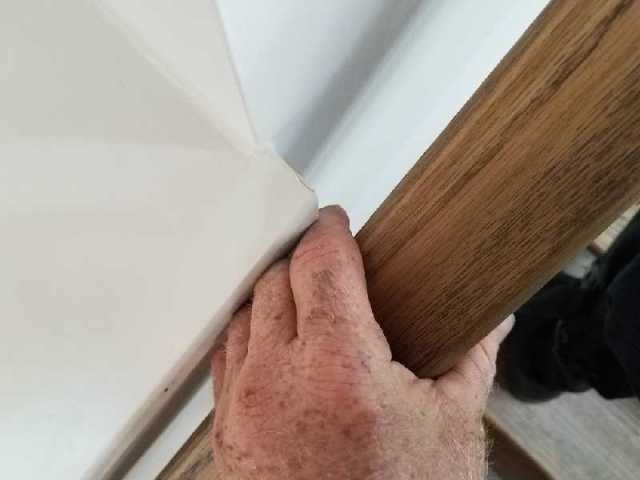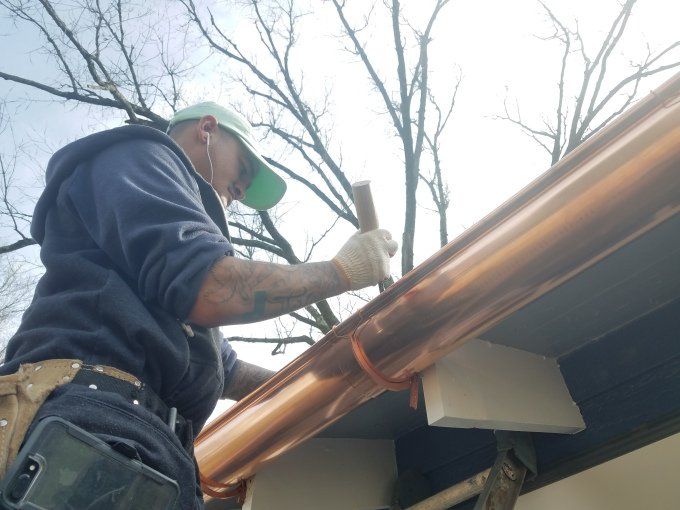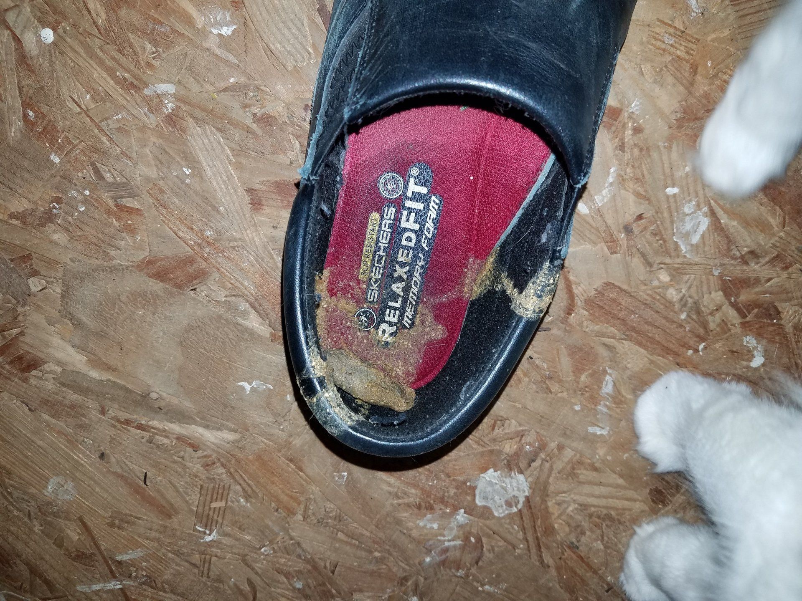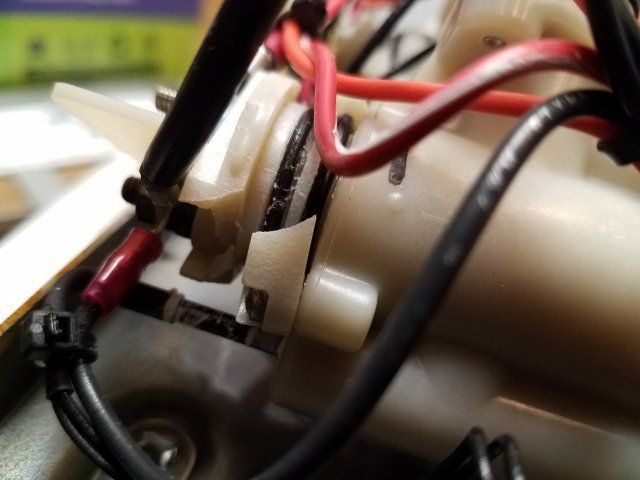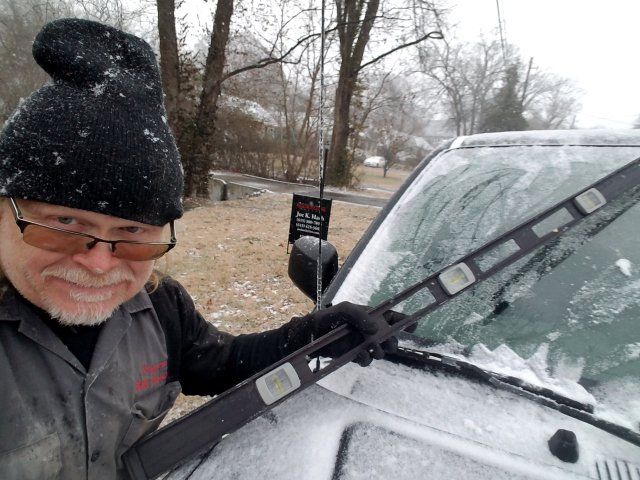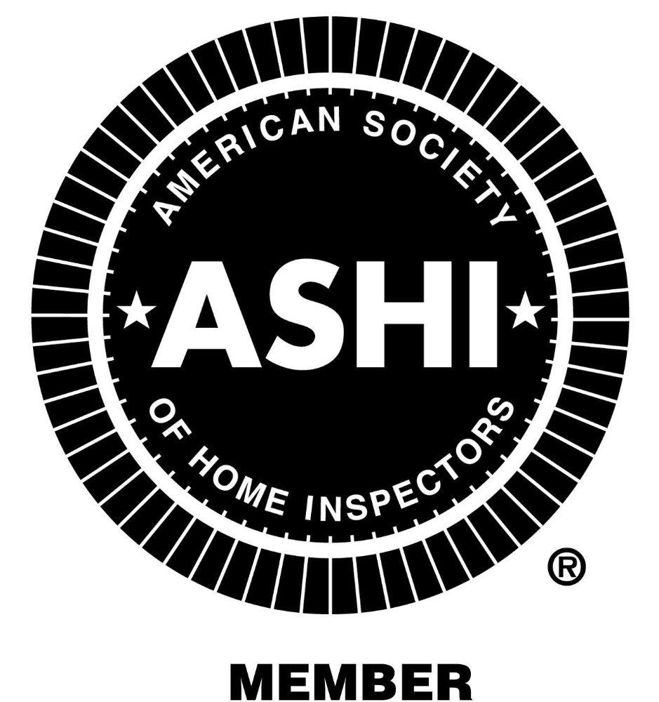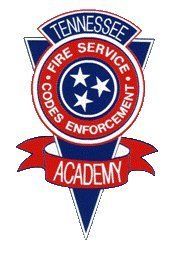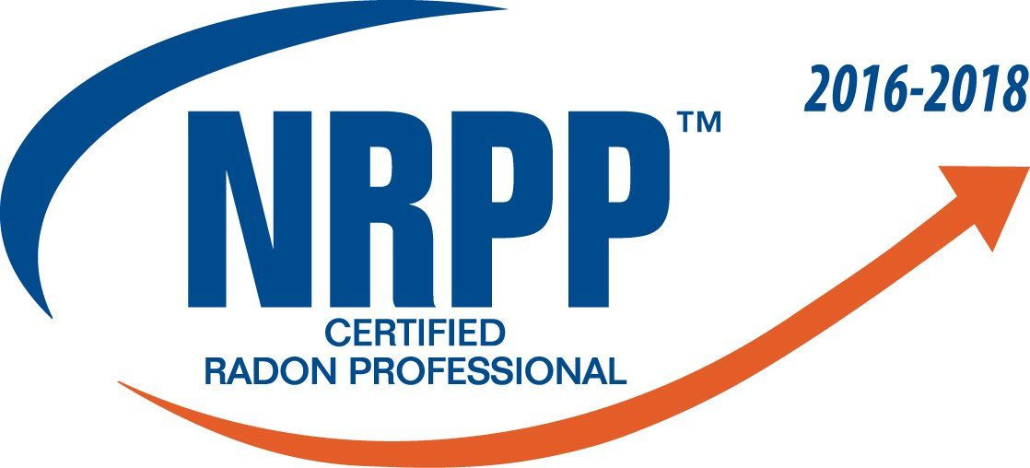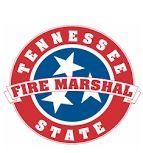Too much Boilerplate and Checklist Reporting
Friends, When selecting your home inspector be sure to ask if they provide a narrative or checklist style report. If they provide a checklist style report…move to the next on the list. If they do provide a narrative report, ask … Continue reading →
Friends, When selecting your home inspector be sure to ask if they provide a narrative or checklist style report. If they provide a checklist style report…move to the next on the list. If they do provide a narrative report, ask them how much boiler plate commenting they do. Checklists reports in general…..are general and not specific as is boiler plate. Boiler plate is a canned pre-written comment that by definition has to be general to be used in many instances. Here is an example of a comment from one of my reports from yesterday……This is the type of detail you must have to make an informed decision about the home you are preparing to purchase:
•Repair/Query: The new construction dwelling has 3 levels that are heated and cooled by 1 HVAC system. There is concern that conditions at individual levels may be difficult to control. This may be exacerbated by the location of the thermostat at the landing at the top of the lower level stairs and the lack of HVAC supply vent in the lower level hall. At the time of inspection with the thermostat set to heat @ 70 degrees F, the exterior temperature 60 degrees F, the door to the garage closed, and the door to the lower level room open; the lower level hall temperature was measured as 61 degrees F. It is likely that this hall will be close in temperature to whatever the exterior conditions are at the time. For example, 100 deg F temperature in the lower level hall on a 100 deg F day. This is unacceptable as this is an interior finished space included in the square footage of the home. The thermostat; which controls conditions to the other two levels as well, will likely by subjected to these temperatures as it is located at the top of the lower level stairs at the landing. The HVAC system for vertical dwellings of this configuration should be zoned. Zoned control systems for HVAC systems have computer controlled continuously adjusting dampers in the supply ducts that constantly adjust to maintain set temperatures at separate thermostats located at each level of the dwelling. A supply vent and return vent would also be needed likely at the lower level. It is recommended that the temperature in the lower level hall and other levels be measured on a day of more extreme temperature; 30 degrees F for example, to understand if this will be an issue in the current configuration. A licensed 3rd party mechanical contractor should also be consulted to evaluate the configuration and recommend repairs as needed.
Also do any home inspectors actually know anything about HVAC systems?…..Not many. Seeing Knowing Caring Inspector Bill Carlson
