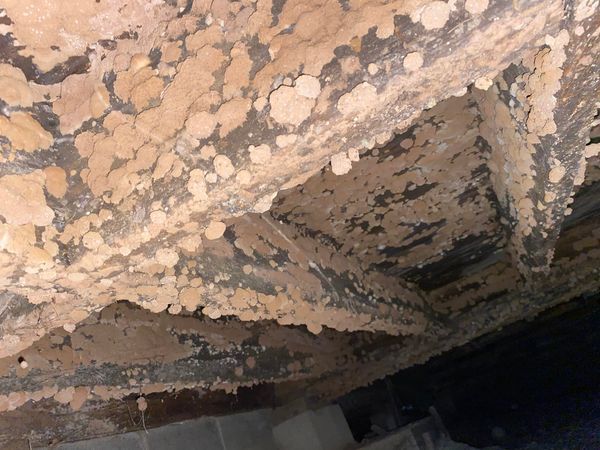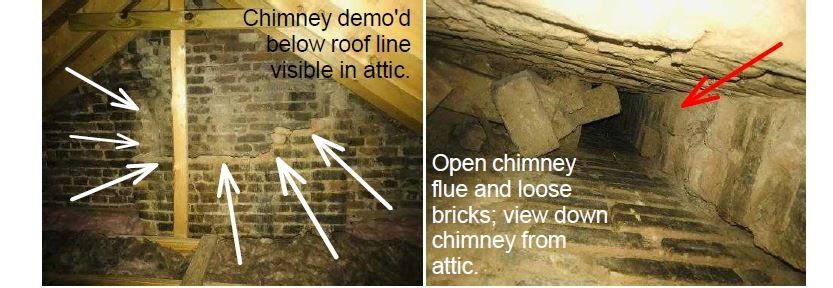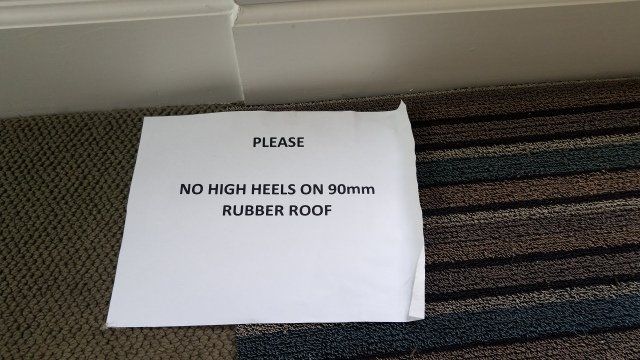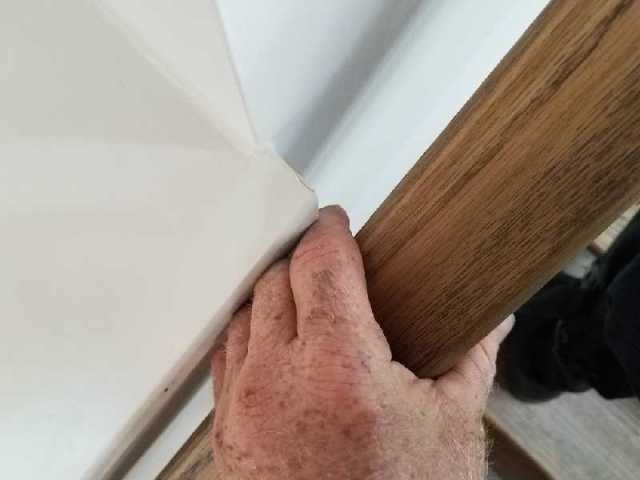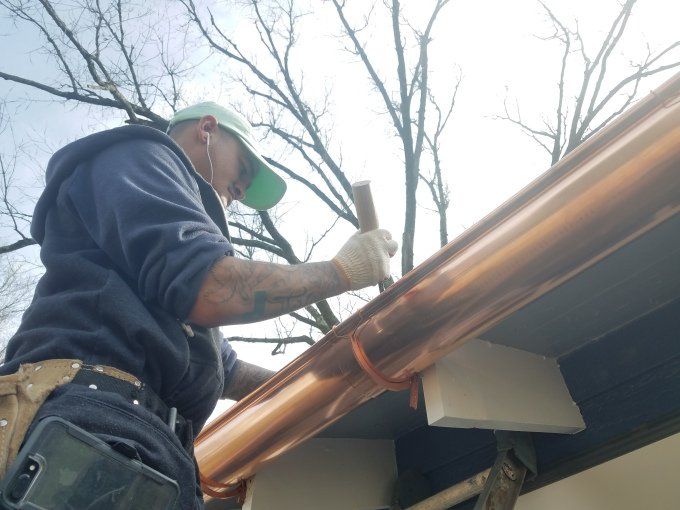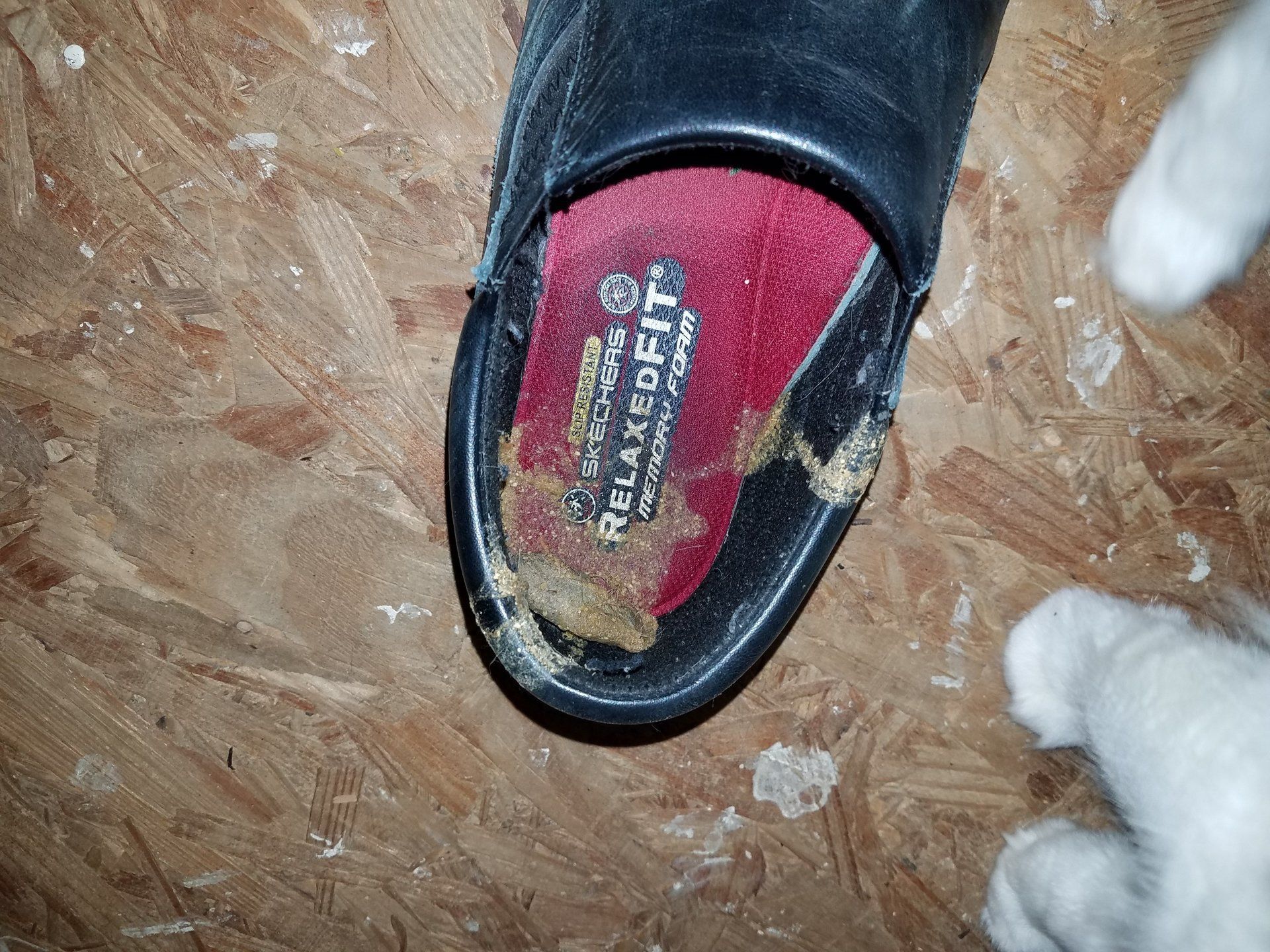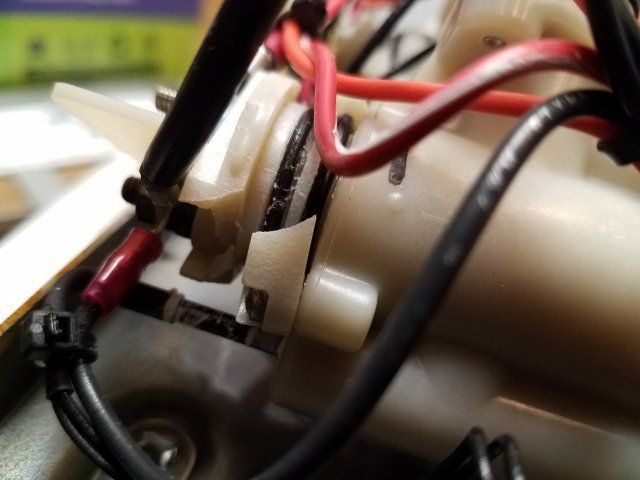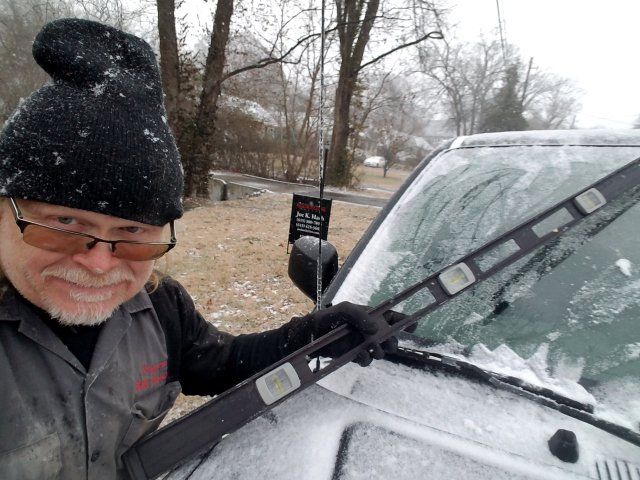Frank Lloyd influenced Gig; How deep was your HI’s analysis?
Thought I would share these cool digs with you influenced by Frank Lloyd Wright that I had the privledge to evaluate. Did your friends get this kind of analysis with their Home Inspection? Its all about discovery, evidence collection, root cause analysis, … Continue reading →
Thought I would share these cool digs with you influenced by Frank Lloyd Wright that I had the privledge to evaluate. Did your friends get this kind of analysis with their Home Inspection ? Its all about discovery, evidence collection, root cause analysis , recommendation, and next steps.
- Repair/Query: Foundation cracks were observed at the northeast corner at the interior and exterior (See photos 1 and 2 page 7), at the east unfinished room near the entry door, (See photo 3 page 7) and at the rear carport wall and associated corner planter (See photo 4 and 5 page 7). It is also noted cracking was observed in the brick veneer of the home at the west patio junction to the house (See photo 6 page 7), the front lower level windows (See photos 7 and 8 page 8), and the west screened in patio (See photo 9 page 8). This implies that some structural movement of the building has occurred. This is likely a result of roof and hill water presence over the years. Cracking observed is typical of a home of this age built into a hill side. Evidence of serious structural foundation issue associated with hydrostatic forces against the foundation from the rear hillside was not observed. Indicators of this type of issue include horizontal cracking associated with foundation bowing and bulging which were not observed at the visible sections of foundation wall from the basement. Cracks and separations were not observed in wall board at the interior. Floors are mostly level. Casement windows and doors open and close remarkably well for a home of this age which is another indicator of stability. It is noted there is a measure of water entry through the foundation in the east unfinished basement room (See photo 10 page 8). This does not appear to be egregious indicated by a lack of water staining within the room other than the local wood shelving at the wall. Carpeting at the basement east and west bedrooms is older and does not exhibit evidence of significant prior moisture presence. This water entry may have been addressed previously with the addition of the newer roof/guttering system (See photo 11 page 8). The roof surface likely was a built-up roof surface originally with less than fully effective built in drains. Drainage improvements are needed along the rear of the carport including guttering to control water off the carport roof. Improvements in grading are also needed at the rear and gutters should be maintained cleaned and be monitored to be effective and functional. The buyer reports that the seller has installed a french drain somewhere on the property. Details, warranty, and contractor information for this installation should be provided. Cosmetic tuck pointing repairs should be performed at locations of cracked brick veneer. These areas should then be monitored for indications of ongoing movement to determine if more invasive structural repair is needed. Consideration should be given to evaluation by a licensed structural engineer for a 2nd opinion.
Frank Lloyd Wright Influenced home.
